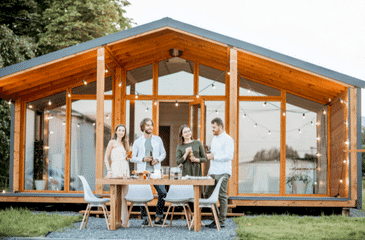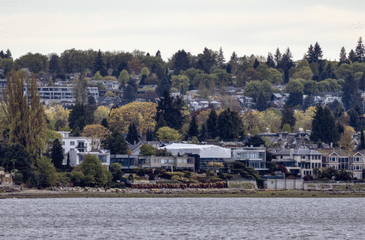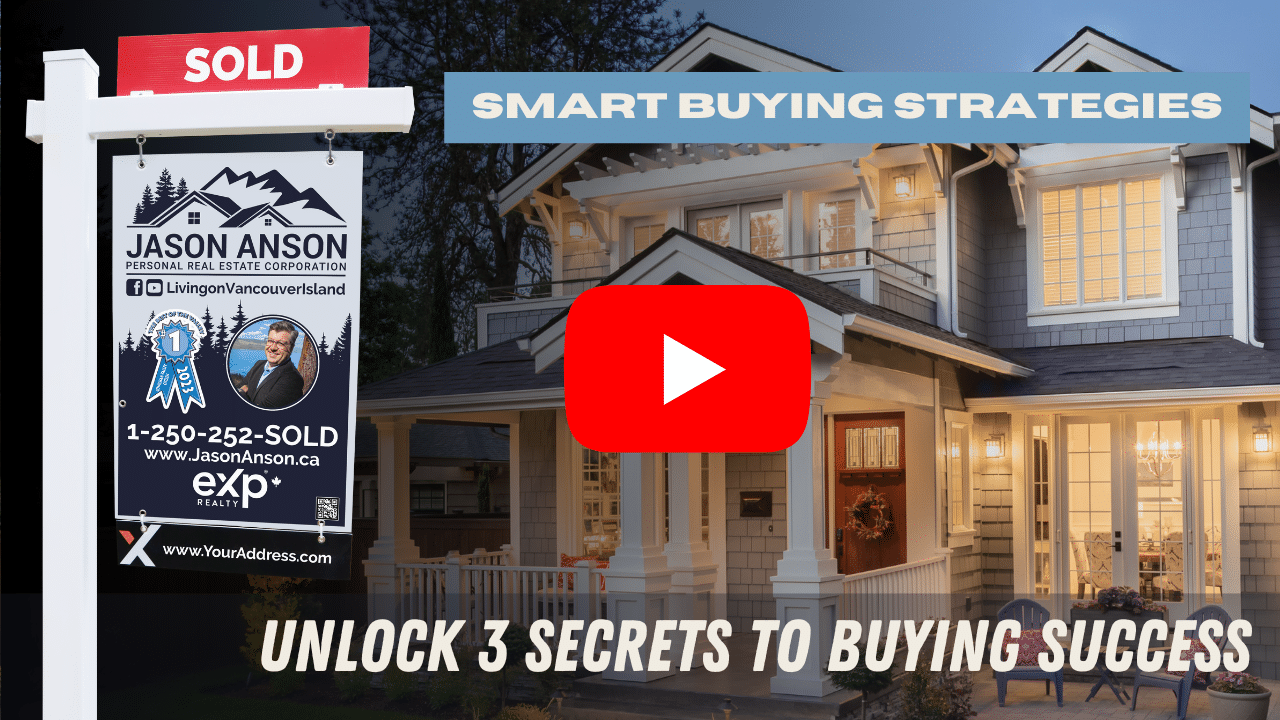Discover Vancouver Island’s best listings with my tailored search tools. Watch now to master your home-buying journey.
What homes are for sale?
The real estate market is bustling with options, ranging from modern condos to single-family homes. Whether you’re seeking a convenient city location or a spacious suburban acreage, I have a variety of homes to fit your lifestyle. For a detailed list of current properties for sale and personalized assistance, please visit my real estate listings page.
Start Your Homes For Sale Search
Input your preferences below to start exploring listings provided by the Vancouver Island Real Estate Board and the Victoria Real Estate Board.
Map Search
Search Homes for Sale by Area Map
Discover Your Dream Home with a Top-Rated eXpert
When it comes to homes for sale, finding your dream one can become a seamless and enjoyable journey with the guidance of a dedicated, top-rated expert. My unwavering commitment to your satisfaction transforms the process into an exciting adventure. From waterfront estates to quaint starter homes, I tailor the search to your unique needs, ensuring we find the perfect match. Dive into the stories of clients who’ve found their dream homes through my expertise and understand why I stand out in the real estate market. Let’s embark on this journey together, making your dream home a reality.
Real Estate Listings
I’ve organized all the newest listings for you in the following categories to make your search faster and easier.

Houses For Sale
Vancouver Island has something for everyone, whether you’re looking for your first home, your dream home, or an investment property.

Single Family Homes For Sale
As a real estate agent, I am always on the lookout for single family homes that are for sale. I have helped many families find their perfect home, and I would love to help you too!

Newly Built Homes For Sale
From single-family homes to multi-family dwellings, I will help you navigate the world of new construction so you can find the home of your dreams.

Ocean Front Homes For Sale
There are an amazing amount of ocean front homes for sale. Wether you’re looking for a unique one of kind home or a small bungalow nestled up on the Pacific Ocean.

Lake Front Homes For Sale
Whether you are looking for a primary residence, secondary home, or investment property, I can help you find the perfect lake front home.

Pool Homes For Sale
Looking for a home with a pool? You’ve come to the right place! Whether you’re looking for a private oasis or a home with a resort-style pool, I can help you find the perfect fit.
First Time Home Buyers
I’ve helped many first time homebuyers through the process and I know what it takes to find the perfect home. I will work tirelessly to find the right property for you and your family.
Horse Property For Sale
I understand the unique needs of my equestrian clients and I’m dedicated to helping you find the perfect property for your horses.

Foreclosures For Sale
If you’re looking for a deal on a home, foreclosures can be a great option. With my advice, I can help you save money and find the perfect property.
Unlock eXpert Home Buying Strategies with My Exclusive Video

Step up your home buying game with my specialized video crafted exclusively for proactive buyers. Dive into essential tactics and honest insights that hone in on securing your ideal home. Input your email to get monthly, no-nonsense tips straight from a seasoned eXpert, and start navigating the homes for sale market with confidence. This is more than advice, it’s your strategic advantage.








