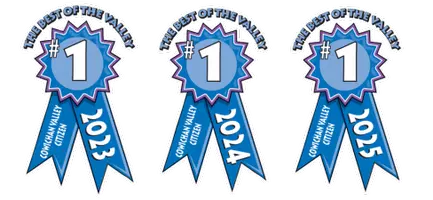Vancouver Island Homes with Pools For Sale
Discover properties with private pools across the Island
Vancouver Island Homes with Pools For Sale features residences with private swimming pools, offering leisure, comfort, and lifestyle appeal across the Island. Whether you're searching for a family home, vacation retreat, or luxury property, this page connects you to available pools suited to your priorities. Explore listings by community to compare amenities, styles, and value to find the perfect home with a pool for your needs.
Vancouver Island Homes with Pools For Sale FAQ
Are homes with pools common on Vancouver Island?
Do homes with pools require special maintenance?
Can I find heated pools in homes for sale?
Do pools add value to homes on Vancouver Island?
Browse Homes for Sale on Vancouver Island
Search MLS listings by price, property type, and location. From affordable starter homes to waterfront estates, acreages, and family neighbourhoods, find the right fit for your lifestyle and budget.
Vancouver Island Real Estate Resources
Get expert guidance on selling, buying, and protecting your equity. Access home valuations, market insights, and trusted support for your next move across Vancouver Island communities.
Explore Vancouver Island Regions
From the North Island wilderness to the charm of the Gulf Islands, each region offers unique communities, housing options, and lifestyle experiences. Discover which area best fits your family, retirement plans, or career goals.

