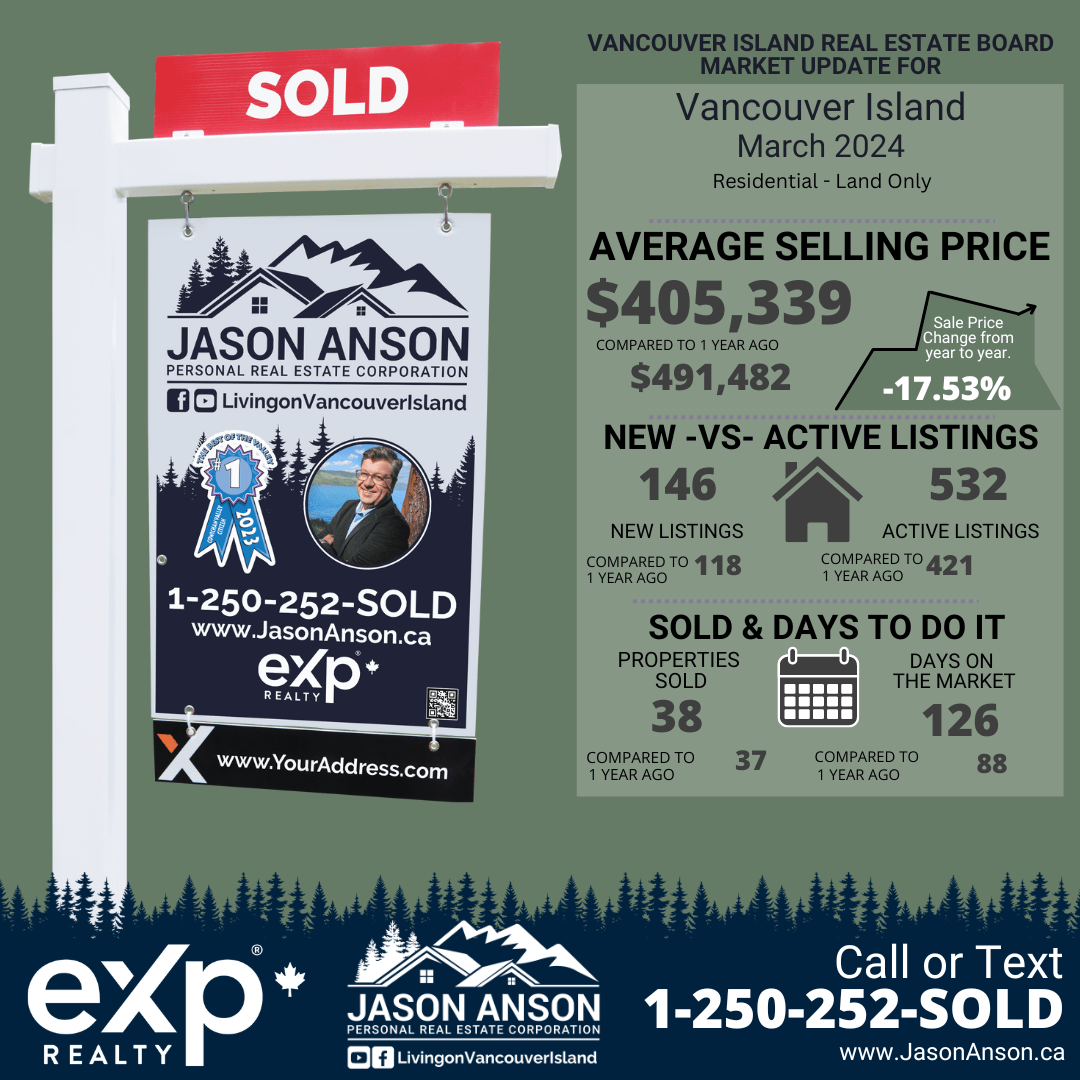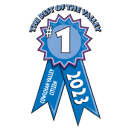Where to Find Vancouver Island Homes for Sale Online?
To discover homes for sale on Vancouver Island, visit my website’s listings section. Utilize my search tools to filter by location, price, and property features, offering a tailored browsing experience. Find your dream home on Vancouver Island by exploring my comprehensive directory today.
Start Your Vancouver Island Homes Search
Explore your ideal home amidst the varied property selections on Vancouver Island, presented through the Vancouver Island Real Estate Board and the Victoria Real Estate Board. As your committed buyer’s agent, I am poised to guide you through the complexities of purchasing a home, armed with extensive knowledge and a deep appreciation for Vancouver Island’s distinct allure. Step into a lifestyle where serenity and adventure converge, and where a strong sense of community is always close at hand. Opt for Vancouver Island Homes for Sale as the starting point of your new chapter.
Vancouver Island MLS Map Search
Utilize this intuitive map search feature to visually explore homes for sale across Vancouver Island. This innovative tool enhances your search experience by allowing you to view properties by their precise location, offering a unique perspective on the surrounding community, amenities, and landscapes. Pinpoint your dream home with ease, understanding the full context of its setting. Dive into a map-led exploration and discover the diverse range of homes Vancouver Island has to offer, simplifying your journey towards finding your perfect residence.
Experience the Best of Vancouver Island Homes for Sale with a Trusted Local Expert
Discover the unmatched beauty of Vancouver Island homes for sale, where each property tells its own unique story, and my clients’ glowing reviews reveal the narrative of success and satisfaction they’ve found in this vibrant submarket. As a dedicated local expert, I’ve honed the art of connecting buyers and sellers through a personalized, client-centered approach that resonates in the 5-star ratings and heartfelt testimonials they’ve shared. These reviews not only reflect the trust in my expertise but also affirm the passion and commitment I bring to every transaction. Embrace the journey of buying or selling on Vancouver Island with a professional who stands as a beacon of excellence in this distinctive region, ensuring your real estate experience is not just transactional but transformational.
Latest Vancouver Island Market Reports
Unveiling the Dynamics: Comprehensive Analysis of the Latest Vancouver Island Market Reports









