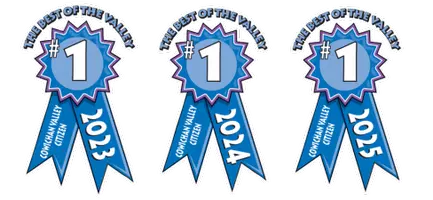For more information regarding the value of a property, please contact us for a free consultation.
Key Details
Sold Price $4,140,000
Property Type Single Family Home
Sub Type Single Family Detached
Listing Status Sold
Purchase Type For Sale
Square Footage 4,943 sqft
Price per Sqft $837
MLS Listing ID 1000359
Sold Date 11/25/25
Style Main Level Entry with Lower Level(s)
Bedrooms 4
Rental Info Unrestricted
Year Built 1992
Annual Tax Amount $15,513
Tax Year 2024
Lot Size 1.140 Acres
Acres 1.14
Property Sub-Type Single Family Detached
Property Description
Private Oceanfront acreage in Nanoose Bay. On a tranquil Point with 270 degree Ocean and mountain views you will be captivated by this tranquil retreat. This impressive home is nestled sensitively into the landscape with windows placed to take advantage of the spectacular natural vistas. Enjoy a full height granite fireplace, vaulted ceilings, private dining room and a spacious kitchen and butler's pantry embracing the wrap around views. You will be delighted with a gracious library (complete with rolling ladder) and a main floor primary suite with a generous walk-in closet. The lower walkout level has multiple bedrooms and entertaining spaces for family and friends. Extensive patios surround this home presenting endless opportunities for outdoor living while you relax in sun or shade at different times of the day. Minutes to Marinas, Beaches, Golf and Hiking Trails with a private cove for launching Kayaks, paddleboards, diving or swimming, this is a Dream Beachfront Estate.
Location
Province BC
County Nanaimo Regional District
Area Pq Nanoose
Zoning RS1
Direction Southeast
Rooms
Other Rooms Storage Shed
Basement Walk-Out Access
Main Level Bedrooms 1
Kitchen 1
Interior
Interior Features Breakfast Nook, Ceiling Fan(s), Closet Organizer, Dining Room, Soaker Tub, Storage, Vaulted Ceiling(s)
Heating Radiant Floor
Cooling None
Flooring Mixed, Tile
Fireplaces Number 2
Fireplaces Type Wood Burning, Wood Stove
Equipment Electric Garage Door Opener
Fireplace 1
Window Features Vinyl Frames
Appliance Dishwasher, Dryer, Oven Built-In, Oven/Range Gas, Refrigerator, Washer
Laundry In House
Exterior
Exterior Feature Balcony/Deck, Balcony/Patio, Low Maintenance Yard
Parking Features Driveway, Garage Double
Garage Spaces 2.0
Utilities Available Cable To Lot, Compost, Electricity To Lot, Garbage, Recycling
Waterfront Description Ocean
View Y/N 1
View Mountain(s), Ocean
Roof Type Asphalt Shingle
Handicap Access Accessible Entrance, Ground Level Main Floor, Primary Bedroom on Main
Total Parking Spaces 4
Building
Lot Description Acreage, Easy Access, Level, Marina Nearby, Near Golf Course, No Through Road, Private, Quiet Area, Recreation Nearby, Southern Exposure, Walk on Waterfront
Building Description Frame Wood,Insulation All, Main Level Entry with Lower Level(s)
Faces Southeast
Foundation Poured Concrete
Sewer Septic System
Water Regional/Improvement District
Additional Building Potential
Structure Type Frame Wood,Insulation All
Others
Restrictions Easement/Right of Way,Restrictive Covenants
Tax ID 025-785-851
Ownership Freehold
Pets Allowed Aquariums, Birds, Caged Mammals, Cats, Dogs
Read Less Info
Want to know what your home might be worth? Contact us for a FREE valuation!

Our team is ready to help you sell your home for the highest possible price ASAP
Bought with Royal LePage Parksville-Qualicum Beach Realty (PK)





