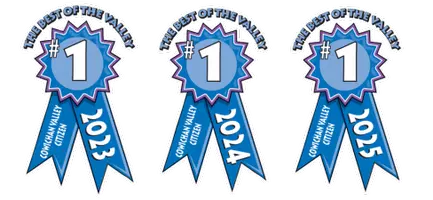For more information regarding the value of a property, please contact us for a free consultation.
Key Details
Sold Price $1,259,999
Property Type Single Family Home
Sub Type Single Family Detached
Listing Status Sold
Purchase Type For Sale
Square Footage 2,645 sqft
Price per Sqft $476
Subdivision Silvermine Estates
MLS Listing ID 1013511
Sold Date 11/24/25
Style Main Level Entry with Upper Level(s)
Bedrooms 5
Rental Info Unrestricted
Year Built 2008
Annual Tax Amount $6,786
Tax Year 2024
Lot Size 0.360 Acres
Acres 0.36
Property Sub-Type Single Family Detached
Property Description
This custom craftsman style home offers 4 bed and 3 bath in the main house plus a private detached 1 bed 1 bath suite above the 2 car garage. Situated on a corner lot in a quiet family friendly neighbourhood, this property features a fully fenced yard, enclosed fruit & veg beds, covered patio & upstairs balcony offering forested views. Inside the open concept kitchen has new fridge & stove & spacious dining/living room with cozy wood stove. The stunning library/music room with coffered ceiling opens onto the patio & features a large closet with access to the crawl space running the full area of the house. Upstairs you'll find the primary bed with walk in closet & luxury ensuite plus 3 additional spacious beds with huge closets. This home is close to excellent schools, parks, Shawnigan Lake Village & accesses walking & biking trails right across the street! The perfect place to live & enjoy the amazing South Cowichan!
Location
Province BC
County Cowichan Valley Regional District
Area Ml Shawnigan
Zoning R2
Direction East
Rooms
Basement Crawl Space
Kitchen 2
Interior
Heating Electric, Heat Pump
Cooling Air Conditioning
Flooring Carpet, Wood
Fireplaces Number 1
Fireplaces Type Wood Burning
Fireplace 1
Laundry In House
Exterior
Exterior Feature Sprinkler System
Parking Features Attached, Garage, RV Access/Parking
Garage Spaces 1.0
Roof Type Asphalt Shingle
Total Parking Spaces 2
Building
Lot Description Landscaped, No Through Road, Quiet Area, Recreation Nearby, Southern Exposure
Building Description Cement Fibre,Insulation: Ceiling,Insulation: Walls, Main Level Entry with Upper Level(s)
Faces East
Foundation Poured Concrete
Sewer Sewer To Lot
Water Municipal
Structure Type Cement Fibre,Insulation: Ceiling,Insulation: Walls
Others
Restrictions Building Scheme,Easement/Right of Way,Restrictive Covenants
Tax ID 027-086-658
Ownership Freehold
Pets Allowed Aquariums, Birds, Caged Mammals, Cats, Dogs
Read Less Info
Want to know what your home might be worth? Contact us for a FREE valuation!

Our team is ready to help you sell your home for the highest possible price ASAP
Bought with eXp Realty





