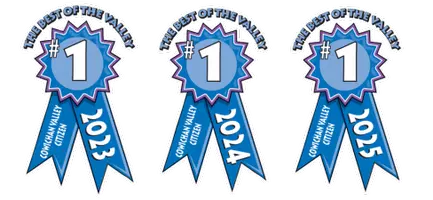For more information regarding the value of a property, please contact us for a free consultation.
Key Details
Sold Price $1,710,000
Property Type Single Family Home
Sub Type Single Family Detached
Listing Status Sold
Purchase Type For Sale
Square Footage 3,485 sqft
Price per Sqft $490
MLS Listing ID 1008050
Sold Date 11/24/25
Style Other
Bedrooms 6
Rental Info Unrestricted
Year Built 1990
Annual Tax Amount $5,776
Tax Year 2024
Lot Size 5.000 Acres
Acres 5.0
Property Sub-Type Single Family Detached
Property Description
Giddy up to the wonderful Rocking Horse area in Nanoose Bay. This is a highly desirable quiet area in an enclave of acreages & a friendly neighborhood pub. This 5-acre property is completely useable & features a well maintained, spacious, bright & light filled 2 story home. Each floor is a fully self contained 3-bed,2-bath suite, each with its own kitchen & living room + laundry room & private entrance, ideal for multi-generational living or rental income. There are several well maintained outbuildings including: a detached garage w/ a workshop/lab area + a bathroom, tack room/dog kennel, 2 storage buildings & a loafing shed. The large upstairs deck, recently redone overlooks the peaceful fenced & cross fenced acreage, the lower deck has been redone as well. This location offers incredibly easy access to trails, as well as being mere minutes from beaches, marinas, golf, shopping, & dining. This versatile property is perfect for families, hobby farming, or equestrian use.
Location
Province BC
County Nanaimo Regional District
Area Pq Nanoose
Zoning RR2
Direction Northeast
Rooms
Other Rooms Gazebo, Storage Shed, Workshop
Basement Crawl Space
Main Level Bedrooms 3
Kitchen 2
Interior
Heating Baseboard
Cooling None
Flooring Mixed
Laundry In Unit
Exterior
Exterior Feature Balcony/Deck, Fenced
Parking Features Additional, Carport, Detached, Driveway, Garage
Garage Spaces 1.0
Carport Spaces 1
Roof Type Asphalt Shingle
Total Parking Spaces 8
Building
Lot Description Acreage, Central Location, Easy Access, Landscaped, Level, Marina Nearby, Near Golf Course, Park Setting, Pasture, Private, Rural Setting, Shopping Nearby, Southern Exposure
Building Description Vinyl Siding, Other
Faces Northeast
Foundation Poured Concrete
Sewer Septic System
Water Well: Drilled
Additional Building Exists
Structure Type Vinyl Siding
Others
Tax ID 000-162-515
Ownership Freehold
Pets Allowed Aquariums, Birds, Caged Mammals, Cats, Dogs
Read Less Info
Want to know what your home might be worth? Contact us for a FREE valuation!

Our team is ready to help you sell your home for the highest possible price ASAP
Bought with Royal LePage Nanaimo Realty (NanIsHwyN)





