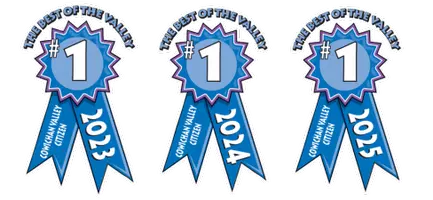For more information regarding the value of a property, please contact us for a free consultation.
Key Details
Sold Price $1,575,000
Property Type Single Family Home
Sub Type Single Family Detached
Listing Status Sold
Purchase Type For Sale
Square Footage 2,707 sqft
Price per Sqft $581
MLS Listing ID 1012882
Sold Date 11/21/25
Style Main Level Entry with Lower/Upper Lvl(s)
Bedrooms 6
Rental Info Unrestricted
Year Built 1911
Annual Tax Amount $5,034
Tax Year 2024
Lot Size 5,227 Sqft
Acres 0.12
Lot Dimensions 40 ft wide x 134 ft deep
Property Sub-Type Single Family Detached
Property Description
Welcome to 658 Pine Street, a completely renovated 6 bedroom, 2.5 bathroom character home in the heart of Vic West. Lifted and rebuilt by an Award Winning Local builder, set on a new foundation with insulated slab this home blends charm with efficiency. The top two levels feature 3 bedrooms and 1.5 baths, hardwood floors, updated kitchen with gas cooktop and dryer and bright living spaces with upgraded windows. The lower level offers a 3 bedroom, 1 bathroom suite including laundry and soundproofing —perfect for family or revenue. Tenant currently paying $2625 per month. Renovations include all-new plumbing electrical, drain tile, roof, gas on-demand hot water and BBQ. Enjoy a sunny, flat, fenced yard and full driveway access to the backyard with ample parking. Services roughed in for a future shop or garden suite. A turnkey opportunity just steps to downtown, the Inner Harbour, trails, and parks!
Location
Province BC
County Capital Regional District
Area Vw Victoria West
Direction Southwest
Rooms
Basement Finished, Full
Main Level Bedrooms 1
Kitchen 2
Interior
Heating Baseboard, Natural Gas
Cooling Central Air
Flooring Hardwood
Fireplaces Number 1
Fireplaces Type Gas
Fireplace 1
Window Features Vinyl Frames
Laundry In House, In Unit
Exterior
Exterior Feature Balcony/Patio, Fencing: Partial
Parking Features Driveway, On Street, Open, RV Access/Parking
View Y/N 1
View City
Roof Type Asphalt Shingle
Total Parking Spaces 4
Building
Lot Description Curb & Gutter, Level, Serviced
Building Description Cement Fibre,Wood, Main Level Entry with Lower/Upper Lvl(s)
Faces Southwest
Foundation Slab
Sewer Sewer Connected
Water Municipal
Architectural Style Character
Additional Building Exists
Structure Type Cement Fibre,Wood
Others
Tax ID 009-207-279
Ownership Freehold
Pets Allowed Aquariums, Birds, Caged Mammals, Cats, Dogs
Read Less Info
Want to know what your home might be worth? Contact us for a FREE valuation!

Our team is ready to help you sell your home for the highest possible price ASAP
Bought with Sotheby's International Realty Canada





