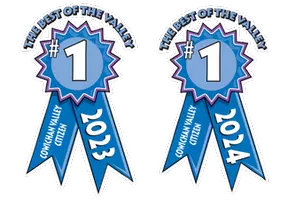For more information regarding the value of a property, please contact us for a free consultation.
Key Details
Sold Price $1,360,000
Property Type Single Family Home
Sub Type Single Family Detached
Listing Status Sold
Purchase Type For Sale
Square Footage 3,003 sqft
Price per Sqft $452
MLS Listing ID 1004128
Sold Date 10/03/25
Style Main Level Entry with Upper Level(s)
Bedrooms 5
HOA Fees $35/mo
Rental Info Unrestricted
Year Built 2017
Annual Tax Amount $6,919
Tax Year 2024
Lot Size 0.530 Acres
Acres 0.53
Property Sub-Type Single Family Detached
Property Description
Welcome to this quality-built custom home in a premier cul-de-sac of executive residences. Thoughtfully designed with main-level living, it features a spacious primary suite with french doors to the backyard, a spa-like en-suite with heated floors, a freestanding tub, and a two-sided fireplace. Soaring vaulted ceilings and extensive glass fill the great room floor plan with natural light. The chef's kitchen boasts quartz counters, a custom hood fan, tiled backsplash and center island. Enjoy wood floors, a warm covered patio with fireplace, and a stunning living room with feature gas fireplace. Upstairs offers 3 bedrooms plus flex space. Set on over half an acre, the fenced and beautifully landscaped yard includes a greenhouse and an amazing in-ground pool—perfect for entertaining, kids, and pets. Brilliant curb appeal and a big home office/5th bedroom complete this exceptional offering.
Location
Province BC
County Cowichan Valley Regional District
Area Ml Mill Bay
Direction South
Rooms
Basement Crawl Space
Main Level Bedrooms 2
Kitchen 1
Interior
Interior Features Closet Organizer, Dining/Living Combo, French Doors, Soaker Tub, Vaulted Ceiling(s)
Heating Forced Air, Natural Gas
Cooling Air Conditioning
Flooring Mixed, Tile, Wood
Fireplaces Number 3
Fireplaces Type Electric, Gas, Living Room, Primary Bedroom, Other
Equipment Central Vacuum, Electric Garage Door Opener
Fireplace 1
Window Features Insulated Windows,Vinyl Frames
Laundry In House
Exterior
Exterior Feature Balcony/Patio, Fenced, Garden, Swimming Pool
Parking Features Attached, Driveway, Garage Double
Garage Spaces 2.0
Amenities Available Private Drive/Road
Roof Type Asphalt Torch On
Handicap Access Ground Level Main Floor, Primary Bedroom on Main
Total Parking Spaces 3
Building
Lot Description Irrigation Sprinkler(s)
Building Description Cement Fibre,Frame Wood,Stone, Main Level Entry with Upper Level(s)
Faces South
Story 2
Foundation Poured Concrete
Sewer Septic System: Common
Water Municipal
Additional Building None
Structure Type Cement Fibre,Frame Wood,Stone
Others
HOA Fee Include Septic
Tax ID 029-890-713
Ownership Freehold/Strata
Pets Allowed Aquariums, Birds, Caged Mammals, Cats, Dogs
Read Less Info
Want to know what your home might be worth? Contact us for a FREE valuation!

Our team is ready to help you sell your home for the highest possible price ASAP
Bought with RE/MAX Camosun





