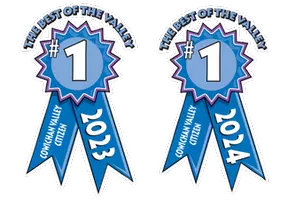For more information regarding the value of a property, please contact us for a free consultation.
Key Details
Sold Price $1,420,000
Property Type Single Family Home
Sub Type Single Family Detached
Listing Status Sold
Purchase Type For Sale
Square Footage 4,320 sqft
Price per Sqft $328
MLS Listing ID 1008112
Sold Date 10/03/25
Style Main Level Entry with Lower Level(s)
Bedrooms 4
Rental Info Unrestricted
Year Built 2017
Annual Tax Amount $7,820
Tax Year 2025
Lot Size 10.430 Acres
Acres 10.43
Property Sub-Type Single Family Detached
Property Description
Stunning 2018 West Coast contemporary home on 10 partly wooded, level acres just minutes from Lake Cowichan. With over 4,300 sq ft of finished space, this 4 bed, 4 bath home offers a bright great room with vaulted ceilings and southerly views, plus a gorgeous kitchen with quartz counters, island, and 6-burner gas range. The main floor features the spacious primary bedroom with spa-like ensuite and walk-in closet. The walk-out lower level has 9' ceilings, 2 bedrooms, a full bath, family room with outdoor access, and large multi-use/storage room. A wood stove supplements the efficient heat pump. Enjoy great southern exposure and direct access to the Trans Canada Trail. The detached 1,216 sq ft garage/shop is fully wired and insulated—perfect for hobbies or storage.
Location
Province BC
County Cowichan Valley Regional District
Area Du Lake Cowichan
Zoning CVRD Area F - F-2
Direction South
Rooms
Other Rooms Workshop
Basement Finished, Full, Walk-Out Access
Main Level Bedrooms 2
Kitchen 1
Interior
Interior Features Ceiling Fan(s), Closet Organizer, Controlled Entry, Dining/Living Combo, Soaker Tub, Vaulted Ceiling(s), Workshop
Heating Heat Pump
Cooling Air Conditioning
Flooring Mixed
Fireplaces Number 1
Fireplaces Type Family Room, Wood Stove
Equipment Central Vacuum, Electric Garage Door Opener
Fireplace 1
Window Features Insulated Windows
Appliance Dishwasher, F/S/W/D, Microwave, Oven/Range Gas
Laundry In House
Exterior
Exterior Feature Balcony/Deck, Fencing: Partial, Garden, Low Maintenance Yard, Security System
Parking Features Detached
View Y/N 1
View Mountain(s)
Roof Type Metal
Total Parking Spaces 4
Building
Lot Description Acreage, Marina Nearby, Private, Quiet Area, Recreation Nearby, Rural Setting, Shopping Nearby, Southern Exposure, In Wooded Area, Wooded Lot
Building Description Frame Wood,Insulation All, Main Level Entry with Lower Level(s)
Faces South
Foundation Poured Concrete
Sewer Septic System
Water Well: Drilled
Architectural Style Contemporary, West Coast
Structure Type Frame Wood,Insulation All
Others
Restrictions Restrictive Covenants
Tax ID 012-490-911
Ownership Freehold
Pets Allowed Aquariums, Birds, Caged Mammals, Cats, Dogs
Read Less Info
Want to know what your home might be worth? Contact us for a FREE valuation!

Our team is ready to help you sell your home for the highest possible price ASAP
Bought with Pemberton Holmes Ltd. (Dun)





