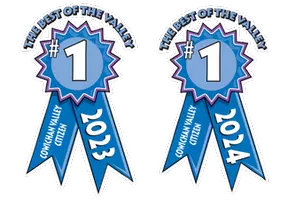For more information regarding the value of a property, please contact us for a free consultation.
Key Details
Sold Price $1,230,000
Property Type Single Family Home
Sub Type Single Family Detached
Listing Status Sold
Purchase Type For Sale
Square Footage 1,907 sqft
Price per Sqft $644
MLS Listing ID 995496
Sold Date 09/30/25
Style Rancher
Bedrooms 2
Rental Info Unrestricted
Year Built 2014
Annual Tax Amount $5,031
Tax Year 2024
Lot Size 0.420 Acres
Acres 0.42
Property Sub-Type Single Family Detached
Property Description
Nestled on a quiet no-through road on the stunning west side of Shawnigan Lake, this fully updated 2-bedroom 2-bathroom rancher on a full crawl space, is the perfect blend of comfort, style, and convenience. Boasting a modern, move-in-ready interior, the home features a bright, open layout and high-quality finishes throughout, with a bonus family room with access to the incredible entertainment patio & backyard. The meticulously maintained landscaping creates a private, park-like setting, while an oversize double car garage and separate RV & boat shelter offer plenty of space for all your toys and tools. Enjoy the added bonus of lake access just steps away via the road for all types of water sports—ideal for enjoying the best of lakeside living without the waterfront price tag. A rare find in a peaceful, community-focused rural location!
Location
Province BC
County Cowichan Valley Regional District
Area Ml Shawnigan
Direction Southeast
Rooms
Basement Crawl Space
Main Level Bedrooms 2
Kitchen 1
Interior
Heating Heat Pump
Cooling Air Conditioning
Fireplaces Number 1
Fireplaces Type Propane
Fireplace 1
Laundry In House
Exterior
Exterior Feature Fencing: Partial, Garden, Sprinkler System, Wheelchair Access
Parking Features Additional, Attached, Carport Double, Driveway, Garage, Garage Double
Garage Spaces 3.0
Carport Spaces 2
Roof Type Asphalt Shingle
Total Parking Spaces 8
Building
Building Description Frame Wood, Rancher
Faces Southeast
Foundation Poured Concrete
Sewer Septic System
Water Other
Structure Type Frame Wood
Others
Tax ID 003-352-340
Ownership Freehold
Pets Allowed Aquariums, Birds, Caged Mammals, Cats, Dogs
Read Less Info
Want to know what your home might be worth? Contact us for a FREE valuation!

Our team is ready to help you sell your home for the highest possible price ASAP
Bought with Pemberton Holmes Ltd. (Nanaimo)





