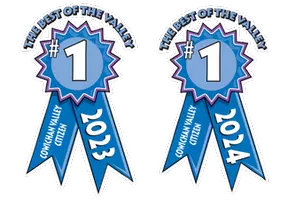For more information regarding the value of a property, please contact us for a free consultation.
Key Details
Sold Price $865,000
Property Type Single Family Home
Sub Type Single Family Detached
Listing Status Sold
Purchase Type For Sale
Square Footage 2,578 sqft
Price per Sqft $335
MLS Listing ID 1001628
Sold Date 09/12/25
Style Main Level Entry with Lower/Upper Lvl(s)
Bedrooms 3
Rental Info Unrestricted
Year Built 2015
Annual Tax Amount $4,109
Tax Year 2024
Lot Size 5,227 Sqft
Acres 0.12
Property Sub-Type Single Family Detached
Property Description
Set above the road in sought after Cowichan Station, this nearly 2600sqft home blends rural tranquility with contemporary comfort. Built in 2015, the 3 bdrm/4 bthrm residence offers a bright, open-concept main floor with a seamless flow between the kitchen, dining & living areas. The kitchen is a culinary standout showcasing sleek stone counters, farm sink, a solid wood slab island & gas cooktop. The upper floor features a spacious primary bedroom with 5pc ensuite including a soaking tub & separate shower, plus 2 additional bedrooms with vaulted ceilings and a full 4pc bathroom. The lower level offers a generous space perfect for a home office/business as well as an additional 4pc bthrm. A large garage with workshop area & service rooms for easy maintenance. Step outside to the covered deck to enjoy outdoor living year round. A modern countryside gem with a low maintenance yard. Services incl. Well & septic system. Close proximity to Waldorf School, Hwy access and the Koksilah River.
Location
Province BC
County Cowichan Valley Regional District
Area Du Cowichan Station/Glenora
Zoning R2
Direction South
Rooms
Basement Finished, Full, With Windows
Kitchen 1
Interior
Interior Features Dining/Living Combo
Heating Electric, Heat Pump
Cooling Air Conditioning
Flooring Carpet, Tile, Wood
Fireplaces Number 2
Fireplaces Type Family Room, Propane
Equipment Propane Tank
Fireplace 1
Window Features Insulated Windows
Laundry In House
Exterior
Exterior Feature Balcony/Deck, Garden, Low Maintenance Yard
Parking Features EV Charger: Dedicated - Installed, Garage, RV Access/Parking
Garage Spaces 1.0
View Y/N 1
View Mountain(s)
Roof Type Asphalt Shingle
Total Parking Spaces 3
Building
Lot Description Central Location, Family-Oriented Neighbourhood, Marina Nearby, Near Golf Course, Private, Quiet Area, Recreation Nearby, Rural Setting, Shopping Nearby, Sloping, Southern Exposure
Building Description Cement Fibre,Insulation: Ceiling,Insulation: Walls, Main Level Entry with Lower/Upper Lvl(s)
Faces South
Foundation Poured Concrete
Sewer Septic System
Water Well: Drilled
Architectural Style West Coast
Structure Type Cement Fibre,Insulation: Ceiling,Insulation: Walls
Others
Tax ID 008-856-567
Ownership Freehold
Pets Allowed Aquariums, Birds, Caged Mammals, Cats, Dogs
Read Less Info
Want to know what your home might be worth? Contact us for a FREE valuation!

Our team is ready to help you sell your home for the highest possible price ASAP
Bought with Engel & Volkers Vancouver Island





