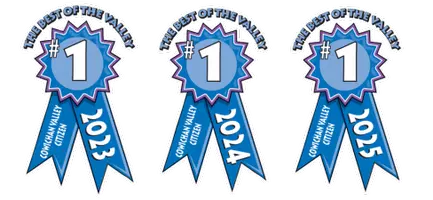For more information regarding the value of a property, please contact us for a free consultation.
Key Details
Sold Price $2,200,000
Property Type Single Family Home
Sub Type Single Family Detached
Listing Status Sold
Purchase Type For Sale
Square Footage 2,369 sqft
Price per Sqft $928
MLS Listing ID 1008012
Sold Date 08/22/25
Style Main Level Entry with Upper Level(s)
Bedrooms 4
Rental Info Unrestricted
Year Built 2003
Annual Tax Amount $8,067
Tax Year 2024
Lot Size 0.380 Acres
Acres 0.38
Property Sub-Type Single Family Detached
Property Description
Welcome to your dream retreat in Sa-seen-os, one of Lake Cowichan's most coveted locations. Nestled on a private low-bank 0.38-acre lot with a bonus detached 2-bedroom carriage suite, offering an unrivaled lakefront lifestyle w/ stunning sunsets and crystal-clear waters. Open-concept main living exudes warmth with a cozy wood stove, flowing into a modern kitchen, main-floor primary bedroom, over 600 sqft of deck space and hot tub creates an entertainer's paradise with breathtaking lake views, upper level versatile family room, additional bedroom, bathroom, while a large crawlspace ensure ample storage. New composite dock and aluminum ramp, overheight triple garage, carriage suite with deck perfect for guests or rental income. Large landscaped lot with a low-maintenance yard, southern exposure offers privacy and tranquility. This gem blends the serenity of a sheltered bay with luxurious amenities, the ultimate setting for boating, barbecuing and creating cherished family memories.
Location
Province BC
County Cowichan Valley Regional District
Area Du Youbou
Zoning R-3
Direction West
Rooms
Other Rooms Guest Accommodations
Basement Crawl Space, Not Full Height, Unfinished
Main Level Bedrooms 1
Kitchen 2
Interior
Interior Features Ceiling Fan(s), Dining/Living Combo, French Doors, Jetted Tub, Storage, Vaulted Ceiling(s)
Heating Forced Air, Heat Pump
Cooling HVAC
Flooring Carpet, Hardwood, Tile
Fireplaces Number 1
Fireplaces Type Wood Stove
Equipment Central Vacuum, Electric Garage Door Opener, Security System
Fireplace 1
Window Features Blinds,Screens
Appliance Dishwasher, Dryer, Hot Tub, Jetted Tub, Oven/Range Electric, Range Hood, Refrigerator, Washer
Laundry In House
Exterior
Exterior Feature Balcony, Balcony/Deck, Balcony/Patio, Garden, Lighting, Low Maintenance Yard, Security System
Parking Features Detached, Driveway, Garage Triple
Garage Spaces 3.0
Utilities Available Cable Available, Cable To Lot, Electricity Available, Electricity To Lot, Garbage, Phone Available, Phone To Lot, Recycling
Waterfront Description Lake
View Y/N 1
View Mountain(s), Lake
Roof Type Fibreglass Shingle
Handicap Access Primary Bedroom on Main
Total Parking Spaces 4
Building
Lot Description Dock/Moorage, Family-Oriented Neighbourhood, Landscaped, Level, Park Setting, Recreation Nearby, Rural Setting, Shopping Nearby, Walk on Waterfront
Building Description Frame Wood,Insulation All,Wood, Main Level Entry with Upper Level(s)
Faces West
Foundation Poured Concrete, Slab
Sewer Septic System
Water Municipal
Architectural Style Contemporary
Structure Type Frame Wood,Insulation All,Wood
Others
Restrictions None
Tax ID 017-807-123
Ownership Freehold
Pets Allowed Aquariums, Birds, Caged Mammals, Cats, Dogs
Read Less Info
Want to know what your home might be worth? Contact us for a FREE valuation!

Our team is ready to help you sell your home for the highest possible price ASAP
Bought with Newport Realty Ltd.





