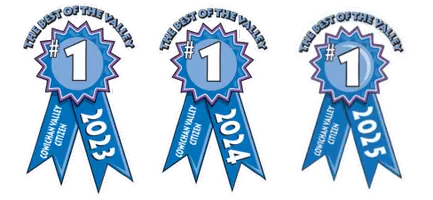For more information regarding the value of a property, please contact us for a free consultation.
Key Details
Sold Price $540,000
Property Type Condo
Sub Type Condo Apartment
Listing Status Sold
Purchase Type For Sale
Square Footage 745 sqft
Price per Sqft $724
Subdivision The Woodland
MLS Listing ID 1001305
Sold Date 07/24/25
Style Main Level Entry with Upper Level(s)
Bedrooms 1
HOA Fees $467/mo
Rental Info Unrestricted
Year Built 1974
Annual Tax Amount $1,722
Tax Year 2025
Property Sub-Type Condo Apartment
Property Description
Welcome to this charming east-facing 1-bedroom + den condo in one of Vancouver's most dynamic and desirable neighbourhoods. In a quiet, safe building just steps from Commercial Drive and Little Italy, the perfect mix of urban excitement and peaceful living. The unit features a bright with a private balcony, a functional galley kitchen with a convenient eating bar, and plenty of closet space throughout. The den is a flexible space: a home office, guest room, or even a small second bedroom. Enjoy your own private garden plots in the shared backyard—perfect for relaxing or getting your hands in the soil. The area is rich with amenities: stroll to local cafés, restaurants, shops, and markets. Trout Lake Community Centre, Brittania Pool, and an elementary school are all nearby. Commuting is easy with quick access to the Millennium and Expo SkyTrain lines, plus a bike share station just down the block. Come and live the lifestyle in one of the city's most beloved communities.
Location
Province BC
County Out Of Board
Area Mn Mainland Proper
Direction East
Rooms
Main Level Bedrooms 1
Kitchen 1
Interior
Heating Hot Water
Cooling None
Laundry Common Area
Exterior
Exterior Feature Balcony, Garden
Parking Features Underground
Roof Type Asphalt Torch On
Total Parking Spaces 1
Building
Lot Description Central Location, Family-Oriented Neighbourhood, Shopping Nearby, Sidewalk
Building Description Brick,Frame Wood,Wood, Main Level Entry with Upper Level(s)
Faces East
Story 3
Foundation Poured Concrete
Sewer Sewer Connected
Water Municipal
Structure Type Brick,Frame Wood,Wood
Others
Ownership Freehold/Strata
Acceptable Financing Must Be Paid Off
Listing Terms Must Be Paid Off
Pets Allowed Aquariums, Birds, Caged Mammals, Cats, Dogs, Number Limit, Size Limit
Read Less Info
Want to know what your home might be worth? Contact us for a FREE valuation!

Our team is ready to help you sell your home for the highest possible price ASAP
Bought with Engel & Volkers Vancouver





