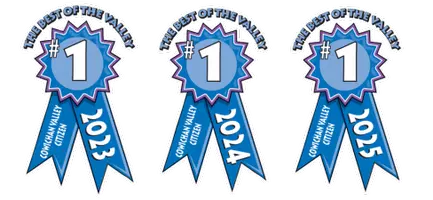This guide explores log homes for sale on Vancouver Island, properties that capture the character of wood construction and the appeal of natural living. Buyers often value these homes for their craftsmanship, warmth, and connection to the outdoors. Whether set on a forested acreage, near a lake, or along the coastline, log homes offer a lifestyle that blends comfort with rustic charm.
Use this guide to compare styles, locations, and price ranges, and continue your search at Living on Vancouver Island.

