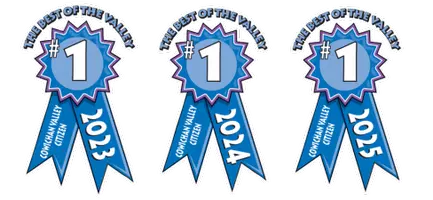
UPDATED:
Key Details
Property Type Townhouse
Sub Type Row/Townhouse
Listing Status Active
Purchase Type For Sale
Square Footage 2,043 sqft
Price per Sqft $513
MLS Listing ID 1021059
Style Main Level Entry with Upper Level(s)
Bedrooms 3
HOA Fees $549/mo
Rental Info Unrestricted
Year Built 1993
Annual Tax Amount $4,933
Tax Year 2025
Lot Size 2,613 Sqft
Acres 0.06
Property Sub-Type Row/Townhouse
Property Description
Location
Province BC
County Capital Regional District
Area Sw Royal Oak
Zoning RT-2
Direction Southeast
Rooms
Basement Crawl Space
Kitchen 1
Interior
Heating Baseboard, Electric, Forced Air, Heat Pump, Natural Gas
Cooling Air Conditioning
Fireplaces Number 1
Fireplaces Type Gas, Living Room
Fireplace Yes
Laundry In House
Exterior
Parking Features Garage Double, Guest
Garage Spaces 2.0
Roof Type Asphalt Shingle
Total Parking Spaces 2
Building
Building Description Wood, Main Level Entry with Upper Level(s)
Faces Southeast
Story 2
Foundation Poured Concrete
Sewer Sewer Connected
Water Municipal
Structure Type Wood
Others
Tax ID 018-478-590
Ownership Freehold/Strata
Pets Allowed Birds, Cats, Dogs, Number Limit, Size Limit
Virtual Tour https://my.matterport.com/show/?m=DA8Dtwtvz8G





