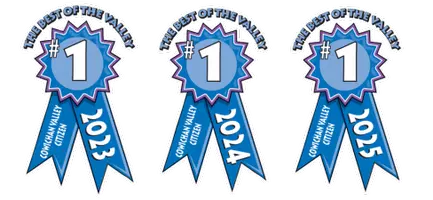
UPDATED:
Key Details
Property Type Manufactured Home
Sub Type Manufactured Home
Listing Status Active
Purchase Type For Sale
Square Footage 1,052 sqft
Price per Sqft $199
MLS Listing ID 1020828
Style Rancher
Bedrooms 2
HOA Fees $550/mo
Rental Info No Rentals
Year Built 1977
Annual Tax Amount $1,310
Tax Year 2025
Property Sub-Type Manufactured Home
Property Description
Location
Province BC
County Ladysmith, Town Of
Area Du Ladysmith
Zoning RES
Direction West
Rooms
Other Rooms Workshop
Basement Crawl Space
Main Level Bedrooms 2
Kitchen 1
Interior
Heating Electric, Forced Air, Heat Pump
Cooling Air Conditioning
Flooring Carpet, Laminate, Mixed
Window Features Insulated Windows,Vinyl Frames
Appliance Dishwasher, F/S/W/D
Laundry Common Area, In House
Exterior
Exterior Feature Low Maintenance Yard, Swimming Pool
Parking Features Carport, Driveway, Guest
Carport Spaces 1
Utilities Available Cable Available, Cable To Lot, Electricity Available, Electricity To Lot, Garbage, Geothermal, Phone Available, Phone To Lot, Recycling
Amenities Available Clubhouse, Common Area, Meeting Room, Playground, Pool: Outdoor, Recreation Facilities, Recreation Room, Shared BBQ
View Y/N Yes
View Mountain(s)
Roof Type Asphalt Shingle
Total Parking Spaces 3
Building
Lot Description Adult-Oriented Neighbourhood, Central Location, Marina Nearby, Near Golf Course, No Through Road, Park Setting, Recreation Nearby, Rural Setting, Shopping Nearby
Building Description Aluminum Siding,Insulation: Ceiling,Insulation: Walls, Rancher
Faces West
Foundation None
Sewer Septic System, Septic System: Common
Water Municipal
Structure Type Aluminum Siding,Insulation: Ceiling,Insulation: Walls
Others
Ownership Pad Rental
Pets Allowed Cats, Dogs





