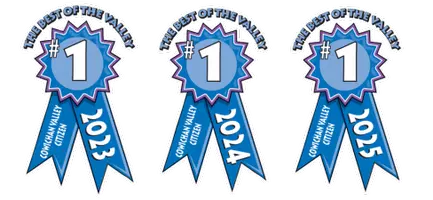
UPDATED:
Key Details
Property Type Single Family Home
Sub Type Single Family Detached
Listing Status Active
Purchase Type For Sale
Square Footage 2,255 sqft
Price per Sqft $376
MLS Listing ID 1020444
Style Main Level Entry with Lower Level(s)
Bedrooms 6
Rental Info Unrestricted
Year Built 1968
Annual Tax Amount $4,954
Tax Year 2025
Lot Size 0.490 Acres
Acres 0.49
Property Sub-Type Single Family Detached
Property Description
Location
Province BC
County Nanaimo, City Of
Area Na Pleasant Valley
Zoning COR1
Direction Southwest
Rooms
Other Rooms Workshop
Basement Finished, Full, Walk-Out Access
Main Level Bedrooms 2
Kitchen 1
Interior
Heating Forced Air, Natural Gas
Cooling None
Flooring Mixed
Fireplaces Number 1
Fireplaces Type Gas
Fireplace Yes
Laundry In House
Exterior
Parking Features Driveway
Utilities Available Cable To Lot, Electricity To Lot, Garbage, Natural Gas To Lot, Phone To Lot
View Y/N Yes
View Mountain(s)
Roof Type Fibreglass Shingle
Total Parking Spaces 4
Building
Lot Description Easy Access, Family-Oriented Neighbourhood
Building Description Frame Wood,Insulation All, Main Level Entry with Lower Level(s)
Faces Southwest
Foundation Slab
Sewer Sewer Connected
Water Municipal
Additional Building Potential
Structure Type Frame Wood,Insulation All
Others
Tax ID 003-782-697
Ownership Freehold
Pets Allowed Aquariums, Birds, Caged Mammals, Cats, Dogs
Virtual Tour https://www.instagram.com/p/DRK9eLyE8ni/





