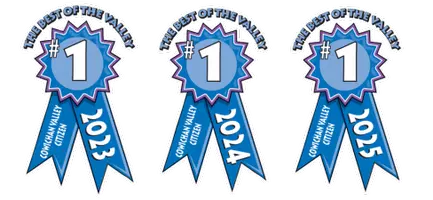
UPDATED:
Key Details
Property Type Single Family Home
Sub Type Single Family Detached
Listing Status Active
Purchase Type For Sale
Square Footage 2,070 sqft
Price per Sqft $347
MLS Listing ID 1020103
Style Main Level Entry with Lower/Upper Lvl(s)
Bedrooms 5
Rental Info Unrestricted
Year Built 2012
Annual Tax Amount $4,302
Tax Year 2024
Lot Size 7,405 Sqft
Acres 0.17
Property Sub-Type Single Family Detached
Property Description
Location
Province BC
County Lake Cowichan, Town Of
Area Du Lake Cowichan
Zoning R3
Direction West
Rooms
Basement Finished, Full, Walk-Out Access, With Windows
Main Level Bedrooms 1
Kitchen 2
Interior
Interior Features Breakfast Nook, Closet Organizer, Dining Room, Dining/Living Combo, Eating Area, Soaker Tub, Storage, Vaulted Ceiling(s)
Heating Baseboard
Cooling None
Flooring Basement Slab, Carpet, Hardwood, Laminate, Mixed, Vinyl
Window Features Insulated Windows,Vinyl Frames
Appliance Dishwasher, Dryer, F/S/W/D, Oven/Range Electric, Range Hood, Refrigerator, Washer
Laundry In House
Exterior
Exterior Feature Balcony, Balcony/Deck, Balcony/Patio, Fenced, Fencing: Full, Fencing: Partial, Garden, Low Maintenance Yard
Parking Features Additional, Driveway, On Street, Open, RV Access/Parking, Other
Utilities Available Cable Available, Cable To Lot, Compost, Electricity Available, Electricity To Lot, Garbage, Phone Available, Phone To Lot, Recycling
View Y/N Yes
View Mountain(s)
Roof Type Metal
Total Parking Spaces 7
Building
Lot Description Central Location, Easy Access, Family-Oriented Neighbourhood, Landscaped, Level, Marina Nearby, Recreation Nearby, Rectangular Lot, Serviced, Shopping Nearby, Southern Exposure
Building Description Frame Wood,Glass,Insulation All,Insulation: Ceiling,Insulation: Partial,Insulation: Walls,Vinyl Siding,Wood,Other, Main Level Entry with Lower/Upper Lvl(s)
Faces West
Foundation Poured Concrete, Slab
Sewer Sewer Connected
Water Municipal
Architectural Style Contemporary, Cottage/Cabin
Additional Building Potential
Structure Type Frame Wood,Glass,Insulation All,Insulation: Ceiling,Insulation: Partial,Insulation: Walls,Vinyl Siding,Wood,Other
Others
Tax ID 000-356-611
Ownership Freehold
Acceptable Financing Agreement for Sale
Listing Terms Agreement for Sale
Pets Allowed Aquariums, Birds, Caged Mammals, Cats, Dogs
Virtual Tour https://vimeo.com/showcase/11966471/video/1134450294





