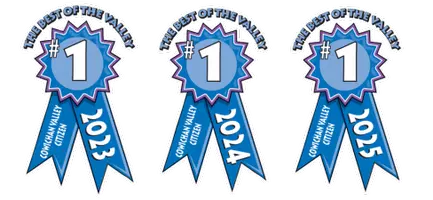
UPDATED:
Key Details
Property Type Single Family Home
Sub Type Single Family Detached
Listing Status Active
Purchase Type For Sale
Square Footage 1,160 sqft
Price per Sqft $491
Subdivision Rivers Edge
MLS Listing ID 1018558
Style Rancher
Bedrooms 2
HOA Fees $180/mo
Rental Info Unrestricted
Year Built 1989
Annual Tax Amount $3,747
Tax Year 2025
Lot Size 4,356 Sqft
Acres 0.1
Property Sub-Type Single Family Detached
Property Description
Location
Province BC
County Duncan, City Of
Area Du East Duncan
Zoning LDR
Direction South
Rooms
Basement Crawl Space
Main Level Bedrooms 2
Kitchen 1
Interior
Heating Baseboard, Heat Pump, Propane
Cooling Air Conditioning
Fireplaces Number 1
Fireplaces Type Propane
Fireplace Yes
Laundry In House
Exterior
Exterior Feature Fencing: Full, Low Maintenance Yard
Parking Features Garage Double
Garage Spaces 2.0
Roof Type Fibreglass Shingle
Total Parking Spaces 2
Building
Building Description Frame Wood,Insulation: Ceiling,Insulation: Walls,Vinyl Siding, Rancher
Faces South
Foundation Poured Concrete
Sewer Sewer Connected
Water Municipal
Structure Type Frame Wood,Insulation: Ceiling,Insulation: Walls,Vinyl Siding
Others
Tax ID 012-236-373
Ownership Freehold/Strata
Pets Allowed Cats, Dogs, Number Limit, Size Limit
Virtual Tour https://my.matterport.com/show/?m=Es4S1Bm6xr4





