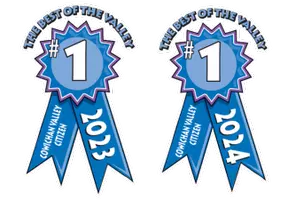
UPDATED:
Key Details
Property Type Single Family Home
Sub Type Single Family Detached
Listing Status Active
Purchase Type For Sale
Square Footage 2,628 sqft
Price per Sqft $266
MLS Listing ID 1017771
Style Main Level Entry with Lower Level(s)
Bedrooms 3
HOA Fees $531/mo
Rental Info Some Rentals
Year Built 2016
Annual Tax Amount $2,900
Tax Year 2025
Lot Size 3,920 Sqft
Acres 0.09
Lot Dimensions 40 ft wide x 94 ft deep
Property Sub-Type Single Family Detached
Property Description
Location
Province BC
County Capital Regional District
Area Cs Hawthorne
Zoning Manu/Leasehold
Direction West
Rooms
Other Rooms Storage Shed
Basement Full, Partially Finished, Walk-Out Access, With Windows
Main Level Bedrooms 2
Kitchen 2
Interior
Interior Features Closet Organizer, Eating Area, Storage, Vaulted Ceiling(s), Workshop
Heating Baseboard, Electric, Propane
Cooling None
Flooring Laminate
Fireplaces Number 1
Fireplaces Type Propane
Equipment Electric Garage Door Opener, Propane Tank
Fireplace Yes
Window Features Blinds,Insulated Windows,Skylight(s)
Appliance Dishwasher, F/S/W/D, Microwave
Laundry In House, In Unit
Exterior
Exterior Feature Balcony/Deck, Balcony/Patio, Lighting, Low Maintenance Yard
Parking Features Attached, Driveway, Garage Double, Guest
Garage Spaces 2.0
Utilities Available Cable To Lot, Electricity To Lot, Garbage, Phone Available, Recycling, Underground Utilities
Amenities Available Common Area, Private Drive/Road
View Y/N Yes
View Ocean
Roof Type Fibreglass Shingle
Handicap Access Ground Level Main Floor, No Step Entrance, Primary Bedroom on Main, Wheelchair Friendly
Total Parking Spaces 4
Building
Lot Description Adult-Oriented Neighbourhood, Easy Access, Landscaped, Private, Quiet Area, Rectangular Lot, Serviced
Building Description Frame Wood,Insulation: Ceiling,Insulation: Walls,Stone,Vinyl Siding, Main Level Entry with Lower Level(s)
Faces West
Foundation Poured Concrete
Sewer Sewer Connected
Water Municipal
Architectural Style Contemporary
Additional Building Exists
Structure Type Frame Wood,Insulation: Ceiling,Insulation: Walls,Stone,Vinyl Siding
Others
HOA Fee Include Septic,Water
Restrictions Other
Ownership Leasehold
Acceptable Financing Purchaser To Finance
Listing Terms Purchaser To Finance
Pets Allowed Cats, Dogs





