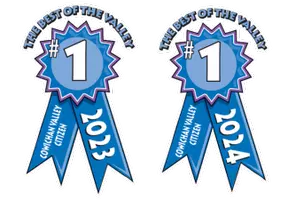
UPDATED:
Key Details
Property Type Single Family Home
Sub Type Single Family Detached
Listing Status Active
Purchase Type For Sale
Square Footage 4,234 sqft
Price per Sqft $448
MLS Listing ID 1017779
Style Ground Level Entry With Main Up
Bedrooms 5
Rental Info Unrestricted
Year Built 1993
Annual Tax Amount $9,008
Tax Year 2025
Lot Size 0.350 Acres
Acres 0.35
Lot Dimensions 167 ft wide x 118 ft deep
Property Sub-Type Single Family Detached
Property Description
Location
Province BC
County Capital Regional District
Area Se Broadmead
Zoning RS-11
Direction South
Rooms
Basement Finished, Full, Walk-Out Access, With Windows, Other
Main Level Bedrooms 3
Kitchen 2
Interior
Interior Features Breakfast Nook, Dining Room, Eating Area, French Doors, Vaulted Ceiling(s), Winding Staircase
Heating Baseboard, Electric, Forced Air, Heat Pump, Natural Gas, Radiant Floor
Cooling Air Conditioning, Central Air, HVAC
Flooring Carpet, Hardwood, Laminate, Tile
Fireplaces Number 1
Fireplaces Type Family Room, Gas, Living Room
Equipment Central Vacuum, Electric Garage Door Opener, Security System
Fireplace Yes
Window Features Blinds,Insulated Windows,Skylight(s)
Appliance Dishwasher, Dryer, F/S/W/D, Oven/Range Gas, Range Hood, Refrigerator, Washer
Laundry In House, In Unit
Exterior
Exterior Feature Balcony/Deck, Balcony/Patio, Garden, Lighting, Sprinkler System
Parking Features Attached, Driveway, Garage Quad+, On Street, Other
Garage Spaces 4.0
Utilities Available Cable To Lot, Compost, Electricity To Lot, Garbage, Natural Gas To Lot, Phone To Lot, Recycling, Underground Utilities
View Y/N Yes
View Valley
Roof Type Fibreglass Shingle
Handicap Access Accessible Entrance, No Step Entrance, Primary Bedroom on Main
Total Parking Spaces 8
Building
Lot Description Central Location, Curb & Gutter, Family-Oriented Neighbourhood, Irrigation Sprinkler(s), Landscaped, Park Setting, Quiet Area, Recreation Nearby, Serviced, Shopping Nearby
Building Description Frame Wood,Insulation: Ceiling,Insulation: Walls,Stucco & Siding, Ground Level Entry With Main Up
Faces South
Foundation Poured Concrete
Sewer Sewer To Lot
Water Municipal
Architectural Style West Coast
Additional Building Exists
Structure Type Frame Wood,Insulation: Ceiling,Insulation: Walls,Stucco & Siding
Others
Restrictions ALR: No,Building Scheme,Restrictive Covenants
Tax ID 017-810-469
Ownership Freehold
Acceptable Financing Purchaser To Finance
Listing Terms Purchaser To Finance
Pets Allowed Aquariums, Birds, Caged Mammals, Cats, Dogs
Virtual Tour https://app.standardres.ca/1062-valewood-trail-b/





