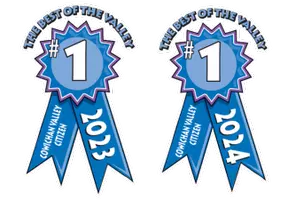
UPDATED:
Key Details
Property Type Townhouse
Sub Type Row/Townhouse
Listing Status Active
Purchase Type For Sale
Square Footage 1,108 sqft
Price per Sqft $685
MLS Listing ID 1015670
Style Main Level Entry with Upper Level(s)
Bedrooms 3
HOA Fees $485/mo
Rental Info Unrestricted
Year Built 1991
Annual Tax Amount $4,317
Tax Year 2025
Lot Size 1,306 Sqft
Acres 0.03
Property Sub-Type Row/Townhouse
Property Description
Location
Province BC
County Capital Regional District
Area Vi Oaklands
Direction West
Rooms
Basement None
Kitchen 1
Interior
Interior Features Cathedral Entry, Eating Area
Heating Baseboard, Electric
Cooling None
Flooring Carpet, Laminate, Linoleum
Equipment Electric Garage Door Opener
Window Features Bay Window(s),Blinds,Insulated Windows,Screens
Appliance Dishwasher, Dryer, F/S/W/D, Oven/Range Electric, Range Hood, Washer
Laundry In Unit
Exterior
Exterior Feature Balcony/Patio, Fenced, Fencing: Full
Parking Features Attached, Garage, Guest
Garage Spaces 1.0
Amenities Available Private Drive/Road
Roof Type Asphalt Shingle
Handicap Access Ground Level Main Floor
Total Parking Spaces 2
Building
Lot Description Corner, Level, Near Golf Course, Private, Rectangular Lot, Wooded Lot
Building Description Frame Wood,Insulation: Ceiling,Insulation: Walls,Wood, Main Level Entry with Upper Level(s)
Faces West
Story 2
Foundation Poured Concrete
Sewer Sewer To Lot
Water Municipal
Structure Type Frame Wood,Insulation: Ceiling,Insulation: Walls,Wood
Others
HOA Fee Include Garbage Removal,Insurance,Maintenance Grounds,Property Management,Water
Tax ID 017-453-518
Ownership Freehold/Strata
Pets Allowed Caged Mammals, Cats, Dogs, Number Limit, Size Limit





