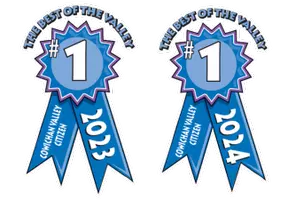
UPDATED:
Key Details
Property Type Single Family Home
Sub Type Single Family Detached
Listing Status Active
Purchase Type For Sale
Square Footage 1,320 sqft
Price per Sqft $1,249
MLS Listing ID 1017611
Style Main Level Entry with Lower Level(s)
Bedrooms 3
Rental Info Unrestricted
Year Built 1958
Annual Tax Amount $5,926
Tax Year 2025
Lot Size 0.690 Acres
Acres 0.69
Property Sub-Type Single Family Detached
Property Description
Location
Province BC
County Alberni-clayoquot Regional District
Area Pa Sproat Lake
Zoning RA1
Direction Northwest
Rooms
Other Rooms Workshop
Basement Full, Unfinished, Walk-Out Access, With Windows
Main Level Bedrooms 3
Kitchen 1
Interior
Interior Features Dining/Living Combo
Heating Forced Air, Propane
Cooling None
Flooring Mixed
Fireplaces Number 1
Fireplaces Type Living Room, Wood Stove
Fireplace Yes
Window Features Aluminum Frames,Wood Frames
Appliance F/S/W/D
Laundry In House
Exterior
Exterior Feature Balcony/Deck, Balcony/Patio
Parking Features Carport, Driveway
Carport Spaces 1
Waterfront Description Lake
View Y/N Yes
View Mountain(s), Lake
Roof Type Metal
Total Parking Spaces 4
Building
Lot Description Dock/Moorage, Irregular Lot, Private, Quiet Area, Recreation Nearby
Building Description Frame Wood,Vinyl Siding, Main Level Entry with Lower Level(s)
Faces Northwest
Foundation Poured Concrete
Sewer Septic System
Water Other
Structure Type Frame Wood,Vinyl Siding
Others
Restrictions Easement/Right of Way
Tax ID 000-127-035
Ownership Freehold
Pets Allowed Aquariums, Birds, Caged Mammals, Cats, Dogs
Virtual Tour https://youtu.be/d3huedmVSEI





