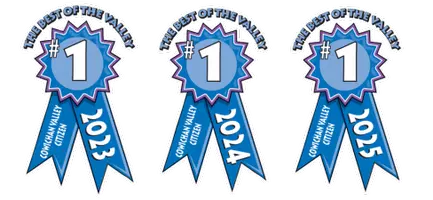
UPDATED:
Key Details
Property Type Single Family Home
Sub Type Single Family Detached
Listing Status Active
Purchase Type For Sale
Square Footage 2,597 sqft
Price per Sqft $423
MLS Listing ID 1017507
Style Other
Bedrooms 5
Rental Info Unrestricted
Year Built 2025
Annual Tax Amount $5,836
Tax Year 2025
Lot Size 7,840 Sqft
Acres 0.18
Property Sub-Type Single Family Detached
Property Description
Location
Province BC
County Cowichan Valley Regional District
Area Du Cowichan Bay
Direction West
Rooms
Basement Crawl Space
Main Level Bedrooms 3
Kitchen 2
Interior
Heating Baseboard, Electric, Heat Pump
Cooling Air Conditioning
Flooring Laminate, Tile, Other
Fireplaces Number 1
Fireplaces Type Electric
Equipment Electric Garage Door Opener
Fireplace Yes
Window Features Insulated Windows,Vinyl Frames
Appliance Built-in Range, Dishwasher, F/S/W/D, Microwave, Oven Built-In
Laundry In Unit
Exterior
Parking Features Driveway, EV Charger: Dedicated - Installed, Garage Double, Other
Garage Spaces 2.0
Roof Type Fibreglass Shingle
Handicap Access Ground Level Main Floor
Total Parking Spaces 3
Building
Building Description Cement Fibre,Concrete,Frame Wood, Other
Faces West
Foundation Poured Concrete
Sewer Sewer Connected
Water Regional/Improvement District
Structure Type Cement Fibre,Concrete,Frame Wood
Others
Restrictions Building Scheme,Easement/Right of Way,Restrictive Covenants
Tax ID 031-740-430
Ownership Freehold
Pets Allowed Aquariums, Birds, Caged Mammals, Cats, Dogs





