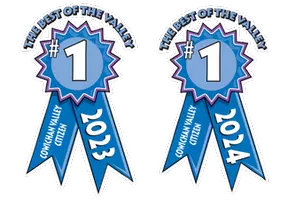
UPDATED:
Key Details
Property Type Manufactured Home
Sub Type Manufactured Home
Listing Status Active
Purchase Type For Sale
Square Footage 924 sqft
Price per Sqft $411
Subdivision Cedar Ridge Manufactured Home Park
MLS Listing ID 1015801
Style Rancher
Bedrooms 2
HOA Fees $489/mo
Rental Info No Rentals
Year Built 1990
Tax Year 2025
Property Sub-Type Manufactured Home
Property Description
Location
Province BC
County Capital Regional District
Area Cs Saanichton
Direction Southwest
Rooms
Other Rooms Storage Shed
Basement Crawl Space
Main Level Bedrooms 2
Kitchen 1
Interior
Interior Features Ceiling Fan(s), Dining/Living Combo, French Doors, Vaulted Ceiling(s)
Heating Electric, Forced Air, Heat Pump
Cooling Air Conditioning
Flooring Laminate
Fireplaces Number 1
Fireplaces Type Gas
Fireplace Yes
Window Features Bay Window(s),Insulated Windows,Skylight(s),Storm Window(s),Vinyl Frames
Appliance Dishwasher, F/S/W/D, Range Hood
Laundry In House
Exterior
Exterior Feature Balcony/Patio, Fencing: Partial
Parking Features Attached, Carport, Driveway
Carport Spaces 1
Roof Type Fibreglass Shingle
Handicap Access Ground Level Main Floor
Total Parking Spaces 3
Building
Lot Description Level, Private, Rectangular Lot
Building Description Insulation: Ceiling,Insulation: Walls,Vinyl Siding, Rancher
Faces Southwest
Foundation Pillar/Post/Pier
Sewer Sewer To Lot
Water Municipal
Additional Building None
Structure Type Insulation: Ceiling,Insulation: Walls,Vinyl Siding
Others
Ownership Leasehold
Pets Allowed Aquariums, Birds, Caged Mammals, Cats, Dogs, Number Limit, Size Limit
Virtual Tour https://my.matterport.com/show/?m=2ZPGycWaZNr





