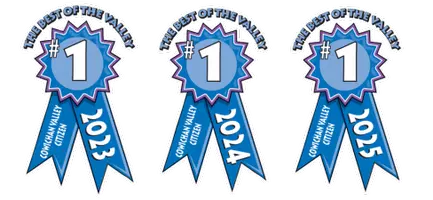
UPDATED:
Key Details
Property Type Single Family Home
Sub Type Single Family Detached
Listing Status Pending
Purchase Type For Sale
Square Footage 2,849 sqft
Price per Sqft $698
MLS Listing ID 1015662
Style Main Level Entry with Lower Level(s)
Bedrooms 6
HOA Fees $80/mo
Rental Info Some Rentals
Year Built 1993
Annual Tax Amount $4,872
Tax Year 2025
Lot Size 3,920 Sqft
Acres 0.09
Property Sub-Type Single Family Detached
Property Description
Location
Province BC
County Alberni-clayoquot Regional District
Area Pa Sproat Lake
Direction North
Rooms
Basement Finished
Main Level Bedrooms 3
Kitchen 2
Interior
Heating Electric, Forced Air
Cooling HVAC
Fireplaces Number 1
Fireplaces Type Propane
Fireplace Yes
Laundry In House
Exterior
Exterior Feature Balcony/Deck
Parking Features Driveway, Garage Double
Garage Spaces 2.0
Waterfront Description Lake
View Y/N Yes
View Lake
Roof Type Fibreglass Shingle
Total Parking Spaces 3
Building
Lot Description Quiet Area, Recreation Nearby
Building Description Frame Wood,Stucco, Main Level Entry with Lower Level(s)
Faces North
Foundation Poured Concrete
Sewer Septic System
Water Other
Structure Type Frame Wood,Stucco
Others
Tax ID 000-843-687
Ownership Leasehold/Strata
Pets Allowed Aquariums, Birds, Caged Mammals, Cats, Dogs
Virtual Tour https://youtu.be/5H9fG0Cfr30





