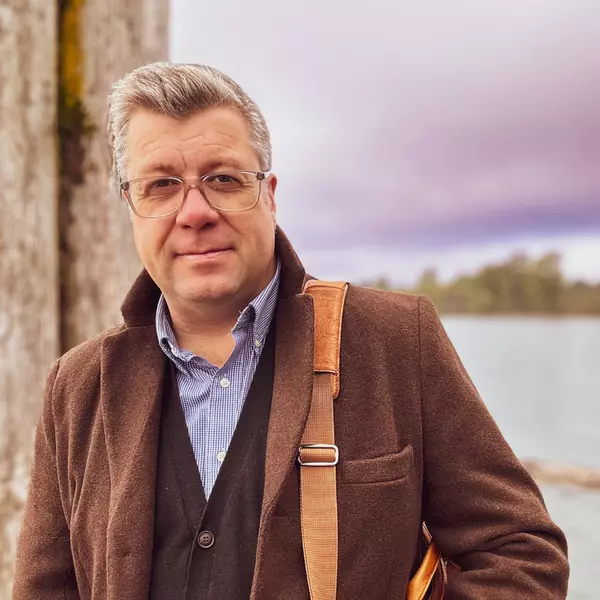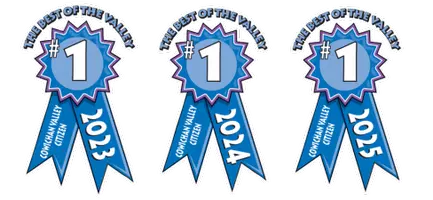
UPDATED:
Key Details
Property Type Single Family Home
Sub Type Single Family Detached
Listing Status Active
Purchase Type For Sale
Square Footage 3,192 sqft
Price per Sqft $375
MLS Listing ID 1014789
Style Main Level Entry with Lower Level(s)
Bedrooms 7
Rental Info Unrestricted
Year Built 1969
Annual Tax Amount $3,596
Tax Year 2025
Lot Size 2.000 Acres
Acres 2.0
Property Sub-Type Single Family Detached
Property Description
Location
Province BC
County Cowichan Valley Regional District
Area Du Cowichan Station/Glenora
Zoning A1
Direction West
Rooms
Other Rooms Greenhouse, Guest Accommodations
Basement Finished, Full, Partial
Main Level Bedrooms 3
Kitchen 2
Interior
Interior Features Breakfast Nook, Dining Room, Eating Area, French Doors, Vaulted Ceiling(s)
Heating Electric, Heat Pump, Propane, Wood
Cooling Air Conditioning, Other
Flooring Laminate, Linoleum, Wood
Fireplaces Number 1
Fireplaces Type Insert
Fireplace Yes
Window Features Insulated Windows
Appliance F/S/W/D, Oven/Range Gas, Water Filters
Laundry In House
Exterior
Exterior Feature Balcony/Deck, Fencing: Full, Garden, Swimming Pool
Parking Features Additional, Driveway, Open, RV Access/Parking
Roof Type Fibreglass Shingle
Handicap Access Ground Level Main Floor
Total Parking Spaces 4
Building
Lot Description Acreage, Corner, Easy Access, Family-Oriented Neighbourhood, Landscaped, Park Setting, Pasture, Private, Recreation Nearby, Rural Setting, Shopping Nearby
Building Description Insulation: Ceiling,Insulation: Partial,Wood, Main Level Entry with Lower Level(s)
Faces West
Foundation Poured Concrete
Sewer Septic System
Water Well: Drilled
Architectural Style Arts & Crafts
Structure Type Insulation: Ceiling,Insulation: Partial,Wood
Others
Restrictions ALR: Yes,Easement/Right of Way,Restrictive Covenants
Tax ID 007-251-891
Ownership Freehold
Pets Allowed Aquariums, Birds, Caged Mammals, Cats, Dogs
Virtual Tour https://youtu.be/sFNV1flZF60





