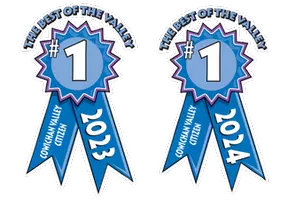
UPDATED:
Key Details
Property Type Single Family Home
Sub Type Single Family Detached
Listing Status Pending
Purchase Type For Sale
Square Footage 1,516 sqft
Price per Sqft $502
MLS Listing ID 1013639
Style Rancher
Bedrooms 3
Rental Info Unrestricted
Year Built 1994
Annual Tax Amount $4,528
Tax Year 2024
Lot Size 7,405 Sqft
Acres 0.17
Property Sub-Type Single Family Detached
Property Description
Outside, the fully fenced backyard is your private retreat, featuring a deck, gazebo, and a heated, powered shed ideal for hobbies or storage. There's also ample space for a boat or trailer. Recent upgrades—newer windows, roof, skylight, hot water tank, spray foam attic insulation, central vacuum, and fresh paint—make this home truly move-in ready. Nestled in a quiet cul-de-sac just steps from the Trans Canada Trail, it offers the perfect balance of comfort, convenience, and lifestyle.
Location
Province BC
County Lake Cowichan, Town Of
Area Du Lake Cowichan
Zoning R-1
Direction Southeast
Rooms
Other Rooms Workshop
Basement Crawl Space
Main Level Bedrooms 3
Kitchen 1
Interior
Heating Electric, Heat Pump
Cooling Air Conditioning
Flooring Laminate, Tile
Fireplaces Number 1
Fireplaces Type Propane
Fireplace Yes
Window Features Insulated Windows
Appliance Water Filters
Laundry In House
Exterior
Exterior Feature Balcony/Patio, Garden, Low Maintenance Yard, Sprinkler System
Parking Features Additional, Garage
Garage Spaces 1.0
Utilities Available Phone To Lot
View Y/N Yes
View Mountain(s)
Roof Type Asphalt Shingle
Handicap Access Wheelchair Friendly
Total Parking Spaces 2
Building
Lot Description Cul-de-sac, Curb & Gutter, Easy Access, Family-Oriented Neighbourhood, Landscaped, Level, No Through Road, Quiet Area, Recreation Nearby, Shopping Nearby
Building Description Insulation: Ceiling,Insulation: Walls,Stucco, Rancher
Faces Southeast
Foundation Poured Concrete
Sewer Sewer Connected
Water Municipal
Structure Type Insulation: Ceiling,Insulation: Walls,Stucco
Others
Restrictions Building Scheme,Easement/Right of Way,Restrictive Covenants
Tax ID 016-160-754
Ownership Freehold
Pets Allowed Aquariums, Birds, Caged Mammals, Cats, Dogs





