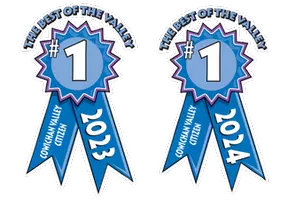
UPDATED:
Key Details
Property Type Townhouse
Sub Type Row/Townhouse
Listing Status Pending
Purchase Type For Sale
Square Footage 1,221 sqft
Price per Sqft $270
Subdivision Lake Cowichan Estates
MLS Listing ID 1013654
Style Main Level Entry with Upper Level(s)
Bedrooms 3
HOA Fees $348/mo
Rental Info Unrestricted
Year Built 1993
Annual Tax Amount $2,924
Tax Year 2025
Lot Size 1,306 Sqft
Acres 0.03
Property Sub-Type Row/Townhouse
Property Description
Location
Province BC
County Cowichan Valley Regional District
Area Du Lake Cowichan
Direction South
Rooms
Basement None
Kitchen 1
Interior
Heating Baseboard, Electric
Cooling None
Flooring Mixed
Appliance F/S/W/D
Laundry In Unit
Exterior
Exterior Feature Fencing: Full
Parking Features Carport, Guest
Carport Spaces 1
Roof Type Fibreglass Shingle
Handicap Access Ground Level Main Floor
Total Parking Spaces 1
Building
Lot Description Central Location, Easy Access, Family-Oriented Neighbourhood, Marina Nearby, Quiet Area, Recreation Nearby, Serviced, Shopping Nearby
Building Description Frame Wood,Insulation: Ceiling,Insulation: Walls,Vinyl Siding, Main Level Entry with Upper Level(s)
Faces South
Story 2
Foundation Slab
Sewer Sewer Connected
Water Municipal
Structure Type Frame Wood,Insulation: Ceiling,Insulation: Walls,Vinyl Siding
Others
Tax ID 018-389-287
Ownership Freehold/Strata
Acceptable Financing Purchaser To Finance
Listing Terms Purchaser To Finance
Pets Allowed Aquariums, Birds, Caged Mammals, Cats, Dogs, Number Limit, Size Limit





