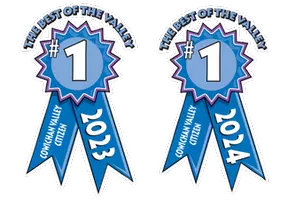
UPDATED:
Key Details
Property Type Single Family Home
Sub Type Single Family Detached
Listing Status Active
Purchase Type For Sale
Square Footage 3,241 sqft
Price per Sqft $617
MLS Listing ID 1012933
Style Main Level Entry with Lower/Upper Lvl(s)
Bedrooms 3
HOA Fees $137/mo
Rental Info Unrestricted
Year Built 2005
Annual Tax Amount $11,654
Tax Year 2024
Lot Size 8,712 Sqft
Acres 0.2
Property Sub-Type Single Family Detached
Property Description
Location
Province BC
County Lake Cowichan, Town Of
Area Du Lake Cowichan
Zoning R1-A
Direction South
Rooms
Basement Finished, Full, Walk-Out Access, With Windows
Main Level Bedrooms 1
Kitchen 1
Interior
Interior Features Dining/Living Combo, Eating Area, French Doors, Storage, Vaulted Ceiling(s), Wine Storage, Workshop
Heating Electric, Forced Air, Heat Pump, Radiant Floor
Cooling Air Conditioning
Flooring Carpet, Concrete, Hardwood, Tile
Fireplaces Number 1
Fireplaces Type Electric, Wood Stove
Equipment Central Vacuum, Propane Tank
Fireplace Yes
Window Features Blinds,Insulated Windows,Screens,Vinyl Frames,Wood Frames
Appliance Dishwasher, Dryer, Microwave, Oven Built-In, Oven/Range Electric, Refrigerator, Washer
Laundry In House
Exterior
Exterior Feature Balcony, Balcony/Deck, Balcony/Patio, Garden
Parking Features Driveway, Garage
Garage Spaces 1.0
Utilities Available Cable Available, Cable To Lot, Electricity To Lot, Phone Available, Recycling, Underground Utilities
Waterfront Description Lake
View Y/N Yes
View Mountain(s), Lake
Roof Type Fibreglass Shingle
Handicap Access Ground Level Main Floor
Total Parking Spaces 3
Building
Lot Description Cul-de-sac, Rectangular Lot, Serviced, Central Location, Gated Community, Marina Nearby, No Through Road, Walk on Waterfront
Building Description Cement Fibre,Frame,Insulation: Ceiling,Insulation: Walls,Wood, Main Level Entry with Lower/Upper Lvl(s)
Faces South
Foundation Poured Concrete, Yes
Sewer Sewer Connected
Water Municipal
Architectural Style West Coast
Structure Type Cement Fibre,Frame,Insulation: Ceiling,Insulation: Walls,Wood
Others
Restrictions Building Scheme
Tax ID 025-100-548
Ownership Freehold/Strata
Pets Allowed Aquariums, Birds, Caged Mammals, Cats, Dogs
Virtual Tour https://vimeo.com/1115424020





