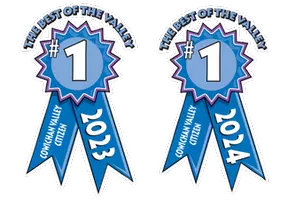
UPDATED:
Key Details
Property Type Single Family Home
Sub Type Single Family Detached
Listing Status Active
Purchase Type For Sale
Square Footage 1,350 sqft
Price per Sqft $657
MLS Listing ID 1002728
Style Main Level Entry with Upper Level(s)
Bedrooms 2
Rental Info Unrestricted
Year Built 1995
Annual Tax Amount $5,273
Tax Year 2024
Lot Size 0.360 Acres
Acres 0.36
Property Sub-Type Single Family Detached
Property Description
Location
Province BC
County Capital Regional District
Area Gi Pender Island
Zoning RR1 & W6
Direction Southwest
Rooms
Basement Crawl Space
Kitchen 1
Interior
Interior Features Ceiling Fan(s), Eating Area, Vaulted Ceiling(s)
Heating Baseboard, Electric, Propane
Cooling None
Flooring Carpet, Laminate, Tile
Fireplaces Number 1
Fireplaces Type Living Room, Propane
Fireplace Yes
Window Features Skylight(s),Vinyl Frames
Appliance Dishwasher, Dryer, Microwave, Oven/Range Gas, Refrigerator, Washer
Laundry In House
Exterior
Exterior Feature Balcony/Deck, Low Maintenance Yard
Parking Features Driveway
Waterfront Description Lake
View Y/N Yes
View Lake
Roof Type Asphalt Shingle
Handicap Access Ground Level Main Floor
Total Parking Spaces 4
Building
Lot Description Dock/Moorage, Marina Nearby, No Through Road, Southern Exposure
Building Description Frame Wood,Wood, Main Level Entry with Upper Level(s)
Faces Southwest
Foundation Poured Concrete
Sewer Sewer Connected
Water Municipal
Architectural Style Cottage/Cabin, West Coast
Structure Type Frame Wood,Wood
Others
Tax ID 003-483-193
Ownership Freehold
Pets Allowed Aquariums, Birds, Caged Mammals, Cats, Dogs
Virtual Tour https://my.matterport.com/show/?m=SUsXw2dxL3P





