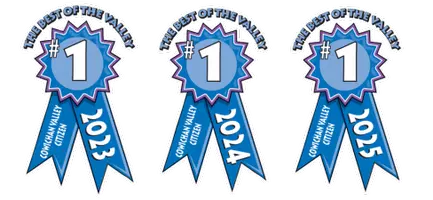Homes for Sale with Price Reductions
Explore properties with recent price changes
Homes for Sale with Price Reductions highlights properties that have been recently adjusted to reflect new market conditions. This page serves as a hub, connecting you to community specific listings where homes are available at updated values. Use it to browse opportunities, compare areas and find properties that may offer added affordability or negotiation room.
Homes For Sale with Price Reductions Overview
Homes with price reductions can represent strong opportunities for buyers, especially when sellers are motivated to adjust their asking price. This guide explains why price reductions happen, what they mean for buyers, and how to evaluate whether a reduced property offers real value. Use the buttons below to explore related categories and compare homes with recent price changes to find the best fit for your goals.
Homes For Sale with Price Reductions by Community
Explore communities across Vancouver Island where homes for sale feature recent price reductions. These pages highlight opportunities for buyers looking for properties that may now offer greater value and negotiation potential.
Homes with Price Reductions FAQ
What does a price reduction mean?
Why do sellers reduce their asking price?
Are homes with price reductions a good deal?
How can buyers take advantage of price reductions?
This guide looks at homes with price reductions on Vancouver Island, a signal that can mean different things to buyers and sellers. A lower asking price may reflect shifting demand, adjustments in strategy, or simply timing in the market. I have lived on Vancouver Island for more than 30 years and have watched how reductions appear more often in some regions than others. In my professional work I focus on proving actual market value with market movement data, giving buyers and sellers the evidence they need to understand the story behind a reduction.
Use this guide to step into each region and see how pricing trends connect with the wider market on the island at Living on Vancouver Island.

