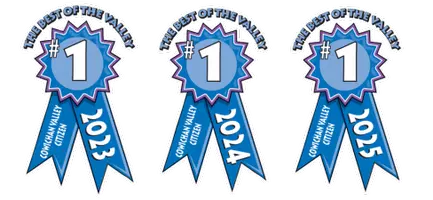Homes For Sale Under 10 Years Old
Modern homes built within the last decade
Homes For Sale Under 10 Years Old highlights properties that combine modern construction, updated design and energy efficiency. This page serves as a hub, linking to community specific listings where newer homes are featured. Use it to browse properties that are move in ready, require less maintenance and offer the benefits of more recent builds.
Homes For Sale Under 10 Years Old Overview
Homes built within the past 10 years often include modern layouts, energy efficient systems, and updated finishes that appeal to today’s buyers. This guide highlights the advantages of newer construction, from lower maintenance needs to smart home features, while also noting factors such as warranties and neighbourhood development. Use the buttons below to explore related categories and compare homes under 10 years old to other available options.
Homes For Sale Under 10 Years Old by Community
Browse communities across Vancouver Island where you’ll find homes for sale under 10 years old. These pages highlight areas with newer builds, modern designs, and move-in ready properties that reflect today’s standards and lifestyle needs.
Homes Under 10 Years Old FAQ
What defines a home under 10 years old?
What are the benefits of buying a newer home?
Are homes under 10 years old more expensive?
What should buyers check before purchasing a newer home?
This guide highlights homes under 10 years old on Vancouver Island, a feature that appeals to buyers and sellers interested in modern layouts and newer construction. Age alone does not explain value. Lifestyle, location, and long term demand matter just as much as the age of the home. I have spent more than 30 years living on Vancouver Island and have seen how neighbourhoods with newer homes develop alongside established communities. In my career I focus on proving actual market value with market movement data, helping both buyers and sellers see where newer homes fit into the broader picture.
Use this guide to step into each region and explore how new construction connects with the character of the island at Living on Vancouver Island.

