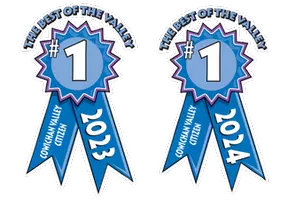For more information regarding the value of a property, please contact us for a free consultation.
Key Details
Sold Price $927,000
Property Type Single Family Home
Sub Type Single Family Detached
Listing Status Sold
Purchase Type For Sale
Square Footage 1,724 sqft
Price per Sqft $537
Subdivision Arbutus Ridge
MLS Listing ID 1007680
Sold Date 09/12/25
Style Rancher
Bedrooms 2
HOA Fees $482/mo
Rental Info Unrestricted
Year Built 1994
Annual Tax Amount $3,629
Tax Year 2024
Lot Size 5,227 Sqft
Acres 0.12
Property Sub-Type Single Family Detached
Property Description
Just move in and enjoy easy one-level living in this beautifully updated 1724 sq.ft. rancher, perfectly positioned along the fairway in the sought-after seaside community of Arbutus Ridge. With a south-facing backyard overlooking the golf course, this home offers both privacy and stunning natural outlooks. Inside, the thoughtfully renovated open-concept kitchen features a large island and elevated finishes—ideal for everyday living and entertaining. The bright cathedral entry welcomes you into a spacious layout that includes two bedrooms, two full baths, and both a living room and family room. There's also a separate dining area which is great for entertaining, plus a double garage. All plumbing has been updated. No polyB. A gorgeous outdoor patio with beautiful landscaping completes this home. Arbutus Ridge is a secure, gated 55+ community with 24/7 security and a vibrant lifestyle, offering amenities like a clubhouse, pool, hot tub, tennis courts, gym, woodworking shop and RV parking
Location
Province BC
County Cowichan Valley Regional District
Area Ml Cobble Hill
Zoning CD-1
Direction East
Rooms
Basement Crawl Space
Main Level Bedrooms 2
Kitchen 1
Interior
Interior Features Cathedral Entry, Dining Room
Heating Baseboard, Electric
Cooling None
Flooring Mixed
Fireplaces Number 1
Fireplaces Type Living Room
Equipment Central Vacuum
Fireplace 1
Window Features Aluminum Frames,Insulated Windows
Appliance F/S/W/D
Laundry In Unit
Exterior
Exterior Feature Balcony/Patio, Garden, Low Maintenance Yard
Parking Features Garage
Garage Spaces 1.0
Utilities Available Cable Available
Amenities Available Clubhouse, Fitness Centre, Pool: Outdoor, Recreation Facilities, Tennis Court(s)
Roof Type Asphalt Shingle
Handicap Access Wheelchair Friendly
Total Parking Spaces 2
Building
Lot Description Gated Community, Level, Marina Nearby
Building Description Insulation: Ceiling,Insulation: Walls,Stucco, Rancher
Faces East
Story 1
Foundation Poured Concrete
Sewer Septic System: Common
Water Municipal
Architectural Style California
Structure Type Insulation: Ceiling,Insulation: Walls,Stucco
Others
HOA Fee Include Property Management
Restrictions Building Scheme
Tax ID 018-752-942
Ownership Freehold/Strata
Pets Allowed Aquariums, Birds, Caged Mammals, Cats, Dogs
Read Less Info
Want to know what your home might be worth? Contact us for a FREE valuation!

Our team is ready to help you sell your home for the highest possible price ASAP
Bought with eXp Realty (DU)





