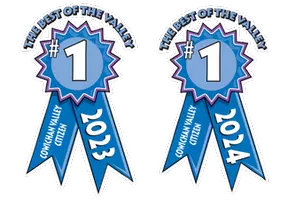For more information regarding the value of a property, please contact us for a free consultation.
Key Details
Sold Price $420,000
Property Type Townhouse
Sub Type Row/Townhouse
Listing Status Sold
Purchase Type For Sale
Square Footage 1,097 sqft
Price per Sqft $382
Subdivision Lake Cowichan Estates
MLS Listing ID 999508
Sold Date 09/02/25
Style Main Level Entry with Upper Level(s)
Bedrooms 3
HOA Fees $358/mo
Rental Info Unrestricted
Year Built 1996
Annual Tax Amount $2,659
Tax Year 2024
Lot Size 1,306 Sqft
Acres 0.03
Property Sub-Type Row/Townhouse
Property Description
Fresh, bright, and impeccably CLEAN—ready for you to move in! This 3-bed, 2-bath townhome is ideal as a starter or for downsizing in style. With $50,000 in thoughtful upgrades, it features all-new flooring: elegant oak upstairs and durable white porcelain tile down—perfect for pets and low maintenance! The modern kitchen showcases new designer quartz countertops, while the spa-inspired upstairs bathroom boasts tile from wall to floor. The private garden showcases mature perennials and flowering shrubs, creating a vibrant, tranquil outdoor space, while the expanded carport lockup adds extra storage. Just 20 minutes from the upcoming Cowichan Hospital and a short walk to the town centre, shops, lakeside dining, schools, and more. Enjoy nearby west coast rainforests, hiking trails, river tubing, and crystal-clear lake swimming. This move-in-ready home offers comfort, convenience, and a lifestyle you'll love. Message today for your private showing!
Location
Province BC
County Lake Cowichan, Town Of
Area Du Lake Cowichan
Direction See Remarks
Rooms
Basement None
Kitchen 1
Interior
Heating Baseboard, Electric
Cooling None
Flooring Mixed
Window Features Insulated Windows
Laundry In Unit
Exterior
Exterior Feature Balcony/Patio, Fencing: Full
Parking Features Carport
Carport Spaces 1
Roof Type Asphalt Shingle
Total Parking Spaces 45
Building
Building Description Insulation: Ceiling,Insulation: Walls,Vinyl Siding, Main Level Entry with Upper Level(s)
Faces See Remarks
Story 2
Foundation Poured Concrete
Sewer Sewer To Lot
Water Municipal
Structure Type Insulation: Ceiling,Insulation: Walls,Vinyl Siding
Others
HOA Fee Include Garbage Removal,Property Management,Sewer,Water
Tax ID 018-753-400
Ownership Freehold/Strata
Pets Allowed Aquariums, Birds, Cats, Dogs
Read Less Info
Want to know what your home might be worth? Contact us for a FREE valuation!

Our team is ready to help you sell your home for the highest possible price ASAP
Bought with eXp Realty




