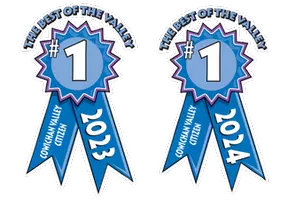For more information regarding the value of a property, please contact us for a free consultation.
Key Details
Sold Price $1,190,000
Property Type Single Family Home
Sub Type Single Family Detached
Listing Status Sold
Purchase Type For Sale
Square Footage 1,721 sqft
Price per Sqft $691
MLS Listing ID 1007928
Sold Date 08/21/25
Style Split Level
Bedrooms 3
Rental Info Unrestricted
Year Built 1979
Annual Tax Amount $4,925
Tax Year 2024
Lot Size 7,405 Sqft
Acres 0.17
Property Sub-Type Single Family Detached
Property Description
Welcome to this wonderful family home in the desirable Lakehill neighborhood, lovingly cared for by the same family for 45 years. Offering nearly 2,500 total sq ft of well-laid-out living space, this charming home features 3 bedrooms, 3 bathrooms, a spacious double garage, and a versatile workshop area. Enjoy great curb appeal, an easy-care yard, and a large deck perfect for summer gatherings. Plenty of storage throughout ensures room for your growing family. Located in an excellent school catchment, close to transit, Beckwith Park, shopping, and both highways, this home combines central convenience with a quiet, peaceful setting. Bring your design ideas and make this Lakehill gem your own!
Location
Province BC
County Capital Regional District
Area Se Lake Hill
Direction Southeast
Rooms
Basement Full, Unfinished, With Windows
Kitchen 1
Interior
Interior Features Ceiling Fan(s), Dining/Living Combo, Eating Area, Storage, Workshop
Heating Baseboard, Heat Pump, Natural Gas
Cooling Air Conditioning
Flooring Basement Slab, Carpet, Laminate, Linoleum
Fireplaces Number 1
Fireplaces Type Gas, Insert, Living Room
Equipment Central Vacuum, Electric Garage Door Opener, Security System
Fireplace 1
Window Features Vinyl Frames
Appliance F/S/W/D
Laundry In House
Exterior
Exterior Feature Balcony/Deck
Parking Features Driveway, Garage Double, On Street
Garage Spaces 2.0
Utilities Available Cable Available, Compost, Electricity To Lot, Garbage, Natural Gas To Lot, Recycling
Roof Type Asphalt Shingle,Wood
Handicap Access Ground Level Main Floor
Total Parking Spaces 4
Building
Lot Description Central Location, Family-Oriented Neighbourhood, Irrigation Sprinkler(s), Landscaped, Quiet Area
Building Description Frame Wood,Insulation All,Wood, Split Level
Faces Southeast
Foundation Poured Concrete
Sewer Sewer Connected
Water Municipal
Architectural Style West Coast
Additional Building None
Structure Type Frame Wood,Insulation All,Wood
Others
Tax ID 000-192-350
Ownership Freehold
Acceptable Financing Purchaser To Finance
Listing Terms Purchaser To Finance
Pets Allowed Aquariums, Birds, Caged Mammals, Cats, Dogs
Read Less Info
Want to know what your home might be worth? Contact us for a FREE valuation!

Our team is ready to help you sell your home for the highest possible price ASAP
Bought with Coldwell Banker Oceanside Real Estate




