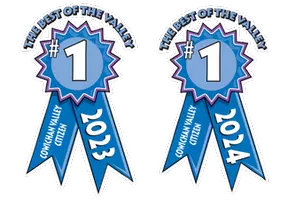For more information regarding the value of a property, please contact us for a free consultation.
Key Details
Sold Price $775,000
Property Type Single Family Home
Sub Type Single Family Detached
Listing Status Sold
Purchase Type For Sale
Square Footage 1,820 sqft
Price per Sqft $425
MLS Listing ID 1002805
Sold Date 08/18/25
Style Rancher
Bedrooms 3
Rental Info Unrestricted
Year Built 1994
Annual Tax Amount $3,831
Tax Year 2024
Lot Size 0.380 Acres
Acres 0.38
Property Sub-Type Single Family Detached
Property Description
Welcome to 4665 Bicks Rd – a sunny, serene retreat in the heart of Cowichan! This charming one-level home offers the perfect blend of comfort, convenience, and natural beauty. Nestled on a spacious, flat lot with a bright and beautifully landscaped garden, it's ideal for gardening enthusiasts, outdoor entertainers, or little ones to play safely under the sun. Inside, you'll find a well-designed layout with generously sized rooms, abundant natural light, and easy access to the outdoors. Whether you're looking to downsize and enjoy peaceful, low-maintenance living or you're a young family seeking a quiet, community-oriented neighbourhood with room to grow—this home delivers. Located just minutes from Cowichan's amenities, shops, parks, and schools, and surrounded by nature's best, this property offers a lifestyle that's both relaxed and connected. Don't miss this opportunity to enjoy one-level living on a sunny, usable lot in one of Cowichan's most welcoming communities.
Location
Province BC
County Cowichan Valley Regional District
Area Du Cowichan Bay
Zoning RR-2
Direction Northeast
Rooms
Other Rooms Storage Shed
Basement None
Main Level Bedrooms 3
Kitchen 1
Interior
Interior Features Dining/Living Combo, Eating Area
Heating Baseboard, Electric, Heat Pump
Cooling Air Conditioning, Wall Unit(s)
Flooring Mixed
Fireplaces Number 1
Fireplaces Type Propane
Equipment Propane Tank, Security System
Fireplace 1
Window Features Insulated Windows,Vinyl Frames
Appliance F/S/W/D
Laundry In House
Exterior
Exterior Feature Balcony/Patio, Low Maintenance Yard
Parking Features Attached, Driveway, Garage Double
Garage Spaces 2.0
Utilities Available Cable To Lot, Electricity To Lot, Garbage, Phone To Lot, Recycling
Roof Type Fibreglass Shingle
Handicap Access Accessible Entrance, Ground Level Main Floor, No Step Entrance, Primary Bedroom on Main, Wheelchair Friendly
Total Parking Spaces 8
Building
Building Description Brick & Siding,Frame Wood,Insulation All,Vinyl Siding, Rancher
Faces Northeast
Foundation Poured Concrete
Sewer Septic System
Water Municipal
Architectural Style West Coast
Structure Type Brick & Siding,Frame Wood,Insulation All,Vinyl Siding
Others
Tax ID 003-883-175
Ownership Freehold
Pets Allowed Aquariums, Birds, Caged Mammals, Cats, Dogs
Read Less Info
Want to know what your home might be worth? Contact us for a FREE valuation!

Our team is ready to help you sell your home for the highest possible price ASAP
Bought with Coldwell Banker Oceanside Real Estate




