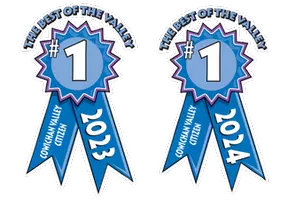For more information regarding the value of a property, please contact us for a free consultation.
Key Details
Sold Price $1,550,000
Property Type Single Family Home
Sub Type Single Family Detached
Listing Status Sold
Purchase Type For Sale
Square Footage 2,559 sqft
Price per Sqft $605
MLS Listing ID 1002131
Sold Date 08/18/25
Style Main Level Entry with Upper Level(s)
Bedrooms 4
Rental Info Unrestricted
Year Built 1979
Annual Tax Amount $11,064
Tax Year 2024
Lot Size 0.500 Acres
Acres 0.5
Property Sub-Type Single Family Detached
Property Description
SHAWNIGAN LAKE FRONT PROPERTY WITH CAPTIVATING VIEWS AND PRIVATE DOCK+ 120 ft of Lakefront. Enjoy stunning sunsets while relaxing on your deck and swim off your dock; everyday will feel like a retreat! Main house offers 3 beds, 2 baths, a loft seating area, kitchen with granite counters adjacent to dining area and cozy living room with a propane fireplace for those cool evenings. Views from the primary bedroom opens to deck, pamper yourself with the spa-like ensuite with soaker tub & steam shower and walk-in closet. Equipped with an air exchanger/heat pump AC for cooling in the summer. Additional heated accessory building for guests / office plus full bachelor suite above the double car garage. Other features include generator back up hook up, central vac, sound system wired throughout home, private dock, hot tub. New septic system. A great setting on the east side, close to all Shawnigan's amenities, including Shawnigan Lake School.
Location
Province BC
County Cowichan Valley Regional District
Area Ml Shawnigan
Zoning R2
Direction West
Rooms
Other Rooms Guest Accommodations, Storage Shed
Basement Crawl Space
Main Level Bedrooms 2
Kitchen 2
Interior
Interior Features Ceiling Fan(s), Closet Organizer, Dining/Living Combo, Eating Area, French Doors, Soaker Tub, Storage, Vaulted Ceiling(s)
Heating Baseboard, Electric, Heat Pump, Propane
Cooling Air Conditioning
Flooring Carpet, Tile
Fireplaces Number 1
Fireplaces Type Propane
Equipment Central Vacuum, Electric Garage Door Opener
Fireplace 1
Window Features Insulated Windows,Vinyl Frames
Appliance Dishwasher, F/S/W/D, Hot Tub, Microwave, Range Hood
Laundry In House
Exterior
Exterior Feature Awning(s), Balcony/Patio, Low Maintenance Yard
Parking Features Driveway, Garage Double, RV Access/Parking, Other
Garage Spaces 2.0
Utilities Available Electricity To Lot, Phone To Lot
Waterfront Description Lake
View Y/N 1
View Lake
Roof Type Asphalt Shingle
Handicap Access Ground Level Main Floor, Primary Bedroom on Main
Total Parking Spaces 4
Building
Lot Description Cul-de-sac, Dock/Moorage, Easy Access, Irregular Lot, No Through Road, Park Setting, Rural Setting, Walk on Waterfront
Building Description Insulation: Ceiling,Insulation: Walls,Wood, Main Level Entry with Upper Level(s)
Faces West
Foundation Poured Concrete
Sewer Septic System
Water Other
Architectural Style West Coast
Structure Type Insulation: Ceiling,Insulation: Walls,Wood
Others
Restrictions Other
Tax ID 001-093-495
Ownership Freehold
Pets Allowed Aquariums, Birds, Caged Mammals, Cats, Dogs
Read Less Info
Want to know what your home might be worth? Contact us for a FREE valuation!

Our team is ready to help you sell your home for the highest possible price ASAP
Bought with Pemberton Holmes Ltd. (Dun)




