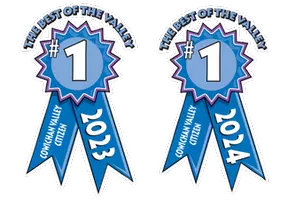For more information regarding the value of a property, please contact us for a free consultation.
Key Details
Sold Price $1,798,000
Property Type Single Family Home
Sub Type Single Family Detached
Listing Status Sold
Purchase Type For Sale
Square Footage 2,312 sqft
Price per Sqft $777
MLS Listing ID 1002092
Sold Date 07/31/25
Style Rancher
Bedrooms 3
Rental Info Unrestricted
Year Built 2014
Annual Tax Amount $6,985
Tax Year 2024
Lot Size 1.980 Acres
Acres 1.98
Property Sub-Type Single Family Detached
Property Description
Stunning executive rancher on 2 private acres in the highly sought-after Beachcomber area of Nanoose Bay. This custom-built home by Glazier Construction offers approximately 2,300 sqft of single-level living with 3 beds, 2 baths, and a triple-car garage. The gourmet kitchen features granite counters, custom cabinetry, and high-end appliances. Enjoy complete privacy with automatic gated entry, solar power, and 1 acre fully fenced and beautifully landscaped. The gardens are truly exceptional—lush, established, and designed for year-round enjoyment. Inside, the open-concept layout is perfect for entertaining, while large windows capture views of Mt. Arrowsmith. The spacious primary suite offers luxury and comfort. Located minutes from the ocean, marinas, and parks, this rare offering combines executive living with a peaceful, rural lifestyle. A must-see for those seeking space, quality, and West Coast charm. All measurements are approximate and should be verified if deemed important.
Location
Province BC
County Nanaimo Regional District
Area Pq Nanoose
Zoning RR2
Direction Southwest
Rooms
Other Rooms Greenhouse, Storage Shed
Basement Crawl Space
Main Level Bedrooms 3
Kitchen 1
Interior
Interior Features Closet Organizer, Dining/Living Combo, Eating Area, French Doors, Storage, Workshop
Heating Electric, Heat Pump
Cooling Air Conditioning
Flooring Hardwood, Mixed, Tile
Fireplaces Number 1
Fireplaces Type Propane
Fireplace 1
Window Features Insulated Windows,Vinyl Frames
Appliance Dishwasher, F/S/W/D
Laundry In House
Exterior
Exterior Feature Balcony/Patio, Fencing: Full, Garden, Security System
Parking Features Attached, Driveway, EV Charger: Dedicated - Roughed In, Garage Triple, Guest, Open, RV Access/Parking
Garage Spaces 3.0
Utilities Available Cable To Lot, Electricity To Lot, Phone To Lot, Underground Utilities
View Y/N 1
View Mountain(s)
Roof Type Asphalt Shingle
Handicap Access Ground Level Main Floor, Primary Bedroom on Main
Total Parking Spaces 6
Building
Lot Description Central Location, Easy Access, Landscaped, Level, Marina Nearby, Near Golf Course, Park Setting, Private, Quiet Area, Recreation Nearby, Rectangular Lot, Southern Exposure, In Wooded Area, Wooded Lot
Building Description Cement Fibre,Frame Wood,Insulation All,Shingle-Wood, Rancher
Faces Southwest
Foundation Poured Concrete
Sewer Septic System
Water Municipal
Additional Building None
Structure Type Cement Fibre,Frame Wood,Insulation All,Shingle-Wood
Others
Tax ID 027-087-204
Ownership Freehold
Acceptable Financing Purchaser To Finance
Listing Terms Purchaser To Finance
Pets Allowed Aquariums, Birds, Caged Mammals, Cats, Dogs
Read Less Info
Want to know what your home might be worth? Contact us for a FREE valuation!

Our team is ready to help you sell your home for the highest possible price ASAP
Bought with Royal LePage Parksville-Qualicum Beach Realty (PK)




