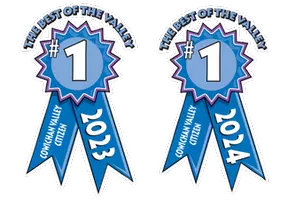For more information regarding the value of a property, please contact us for a free consultation.
Key Details
Sold Price $849,000
Property Type Single Family Home
Sub Type Single Family Detached
Listing Status Sold
Purchase Type For Sale
Square Footage 2,510 sqft
Price per Sqft $338
MLS Listing ID 997669
Sold Date 07/31/25
Style Other
Bedrooms 4
Rental Info Unrestricted
Year Built 1983
Annual Tax Amount $4,585
Tax Year 2024
Lot Size 7,405 Sqft
Acres 0.17
Lot Dimensions 89 x 112
Property Sub-Type Single Family Detached
Property Description
Wonderful family home in a great Cowichan Bay neighbourhood. Tucked away in a quiet cul-de-sac and backing onto a greenbelt filled with mature trees is this, 4 bed, 3 bath home. The covered entrance welcomes you to a cozy foyer with freestanding gas fireplace and access to the dining room, stairs up to the 4 bedrooms and to a spacious living room that opens through French doors to a covered patio and out to a huge deck overlooking the private back yard. There is plenty of parking, a storage shed & a great detached studio space. Only a short walk to the unique shops & restaurants of Cowichan Bay, Bench Elementary and a moments drive to the amenities of Valleyview Centre. This is a great place to call home in a safe, family friendly neighbourhood.
Location
Province BC
County Cowichan Valley Regional District
Area Du Cowichan Bay
Zoning R3
Direction Southeast
Rooms
Basement Crawl Space
Kitchen 1
Interior
Heating Electric, Heat Pump
Cooling HVAC
Flooring Mixed
Fireplaces Number 2
Fireplaces Type Gas, Wood Burning
Fireplace 1
Window Features Insulated Windows
Appliance Dishwasher, F/S/W/D
Laundry In House
Exterior
Parking Features Garage, RV Access/Parking
Garage Spaces 1.0
Roof Type Shake
Total Parking Spaces 2
Building
Lot Description Landscaped, No Through Road, Private
Building Description Insulation: Ceiling,Insulation: Walls,Wood, Other
Faces Southeast
Foundation Poured Concrete
Sewer Sewer Connected
Water Regional/Improvement District
Structure Type Insulation: Ceiling,Insulation: Walls,Wood
Others
Tax ID 001-246-313
Ownership Freehold
Pets Allowed Aquariums, Birds, Caged Mammals, Cats, Dogs
Read Less Info
Want to know what your home might be worth? Contact us for a FREE valuation!

Our team is ready to help you sell your home for the highest possible price ASAP
Bought with Pemberton Holmes Ltd.




