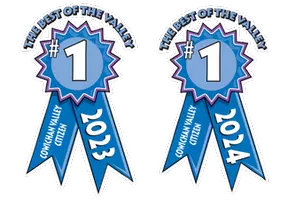For more information regarding the value of a property, please contact us for a free consultation.
4160 Carey Rd Saanich, BC V8Z 4G8
Want to know what your home might be worth? Contact us for a FREE valuation!

Our team is ready to help you sell your home for the highest possible price ASAP
Key Details
Sold Price $1,092,000
Property Type Single Family Home
Sub Type Single Family Detached
Listing Status Sold
Purchase Type For Sale
Square Footage 2,424 sqft
Price per Sqft $450
MLS Listing ID 997240
Sold Date 07/03/25
Style Main Level Entry with Lower Level(s)
Bedrooms 5
Rental Info Unrestricted
Year Built 1962
Annual Tax Amount $4,371
Tax Year 2024
Lot Size 8,276 Sqft
Acres 0.19
Property Sub-Type Single Family Detached
Property Description
Affordable home in Saanich!!! Yes, you heard that correctly!! With 3 bedrooms up and a flex room down, there is room for the family. Plus there is a 2 bedroom in-law suite down to help pay for the home. Newer bright and sunny kitchen with access to your tiered deck out back. New windows and stucco were both redone in 2021. New perimeter drains within last few years. The west facing backyard allows you to grow most anything! They have enjoyed the grapes and apples from their own yard for years. Situated just a few doors down from Northridge Elementary and easy access to shopping, walking trails, and transit. It's a Carey Rd address but the yard backs on to Kensington Place for easy parking. Don't delay - this home will go quickly!!
Location
Province BC
County Capital Regional District
Area Sw Northridge
Direction East
Rooms
Other Rooms Workshop
Basement Finished, Full, Walk-Out Access, With Windows
Main Level Bedrooms 3
Kitchen 2
Interior
Heating Forced Air, Natural Gas
Cooling None
Flooring Hardwood, Mixed
Fireplaces Number 1
Fireplaces Type Living Room, Wood Burning
Fireplace 1
Window Features Vinyl Frames
Laundry In House
Exterior
Exterior Feature Balcony/Deck, Garden
Parking Features Driveway, RV Access/Parking
Roof Type Asphalt Shingle
Total Parking Spaces 5
Building
Building Description Stucco, Main Level Entry with Lower Level(s)
Faces East
Foundation Poured Concrete
Sewer Sewer Connected
Water Municipal
Additional Building Exists
Structure Type Stucco
Others
Tax ID 005-190-479
Ownership Freehold
Pets Allowed Aquariums, Birds, Caged Mammals, Cats, Dogs
Read Less
Bought with RE/MAX Camosun




