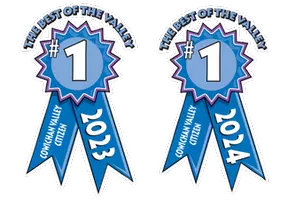For more information regarding the value of a property, please contact us for a free consultation.
591 Baxter Ave Saanich, BC V8Z 2G8
Want to know what your home might be worth? Contact us for a FREE valuation!

Our team is ready to help you sell your home for the highest possible price ASAP
Key Details
Sold Price $1,033,000
Property Type Single Family Home
Sub Type Single Family Detached
Listing Status Sold
Purchase Type For Sale
Square Footage 2,129 sqft
Price per Sqft $485
MLS Listing ID 996892
Sold Date 07/03/25
Style Main Level Entry with Lower Level(s)
Bedrooms 4
Rental Info Unrestricted
Year Built 1955
Annual Tax Amount $4,607
Tax Year 2024
Lot Size 7,405 Sqft
Acres 0.17
Property Sub-Type Single Family Detached
Property Description
Fabulous 4 bed 2 bath Family Home in Prime Central Location! This well-maintained home is nestled in a friendly, family-orientated neighbourhood close to schools, transit, recreation & more. Combining thoughtful updates with timeless character, the home features original coved ceilings & hardwood floors throughout most of the main level. The living/dining area is ideal for both family living & entertaining, & the updated kitchen includes a cozy eating area & plenty of storage. Step outside to a gorgeous south-facing backyard—beautifully landscaped, fully fenced, & perfect for relaxing & play. A bonus secured area within the yard was previously used for a daycare, making it an ideal spot for young children or pets to safely enjoy. Additional highlights include a long list of updates & maintenance, an attached single garage, & great curb appeal. This home offers the perfect blend of charm & comfort. Don't miss your chance to view this lovely property!
Location
Province BC
County Capital Regional District
Area Sw Glanford
Direction North
Rooms
Other Rooms Storage Shed
Basement Finished, Walk-Out Access, With Windows
Main Level Bedrooms 3
Kitchen 1
Interior
Interior Features Dining/Living Combo
Heating Forced Air, Heat Pump
Cooling Air Conditioning
Flooring Carpet, Linoleum, Wood
Fireplaces Number 1
Fireplaces Type Electric, Insert, Living Room
Fireplace 1
Appliance F/S/W/D
Laundry In House
Exterior
Exterior Feature Balcony/Patio, Fenced, Fencing: Full, Sprinkler System
Parking Features Attached, Driveway, Garage
Garage Spaces 1.0
Roof Type Asphalt Shingle
Handicap Access Primary Bedroom on Main
Total Parking Spaces 1
Building
Lot Description Central Location, Family-Oriented Neighbourhood, Irrigation Sprinkler(s), Landscaped, Level, Park Setting, Private, Shopping Nearby, Sidewalk, Southern Exposure
Building Description Stucco, Main Level Entry with Lower Level(s)
Faces North
Foundation Poured Concrete
Sewer Sewer Connected
Water Municipal
Structure Type Stucco
Others
Tax ID 005-389-861
Ownership Freehold
Pets Allowed Aquariums, Birds, Caged Mammals, Cats, Dogs
Read Less
Bought with Royal LePage Coast Capital - Chatterton




