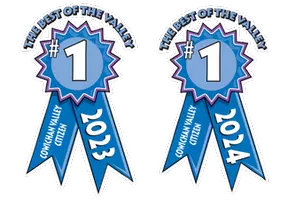
UPDATED:
Key Details
Property Type Single Family Home
Sub Type Single Family Detached
Listing Status Active
Purchase Type For Sale
Square Footage 3,101 sqft
Price per Sqft $643
MLS Listing ID 1014411
Style Main Level Entry with Upper Level(s)
Bedrooms 4
Year Built 1979
Annual Tax Amount $7,558
Tax Year 2025
Lot Size 0.380 Acres
Acres 0.38
Property Sub-Type Single Family Detached
Property Description
Location
Province BC
County Comox Valley Regional District
Area Cv Union Bay/Fanny Bay
Zoning R1
Direction See Remarks
Rooms
Other Rooms Storage Shed, Workshop
Basement None
Main Level Bedrooms 1
Kitchen 1
Interior
Interior Features Bar, Closet Organizer, Dining Room, French Doors, Storage, Vaulted Ceiling(s), Wine Storage, Workshop
Heating Baseboard, Heat Pump, Propane, Wood
Cooling Air Conditioning
Flooring Linoleum, Tile
Fireplaces Number 3
Fireplaces Type Propane, Wood Burning
Equipment Propane Tank
Fireplace Yes
Window Features Blinds,Insulated Windows,Skylight(s)
Appliance Built-in Range, Dishwasher, Dryer, Freezer, Hot Tub, Microwave, Oven Built-In, Range Hood, Refrigerator, Washer
Laundry In House
Exterior
Exterior Feature Balcony/Deck, Balcony/Patio, Fencing: Partial, Garden
Parking Features Driveway, EV Charger: Common Use - Installed, Garage Double, RV Access/Parking
Garage Spaces 2.0
Utilities Available See Remarks
Waterfront Description Ocean
Roof Type Asphalt Torch On
Handicap Access Ground Level Main Floor
Total Parking Spaces 6
Building
Lot Description Landscaped, Quiet Area, Rural Setting, Walk on Waterfront
Building Description Insulation: Ceiling,Insulation: Walls,Wood, Main Level Entry with Upper Level(s)
Faces See Remarks
Foundation Poured Concrete
Sewer Septic System
Water Regional/Improvement District
Architectural Style West Coast
Structure Type Insulation: Ceiling,Insulation: Walls,Wood
Others
Tax ID 003-761-797
Ownership Freehold
Acceptable Financing Purchaser To Finance
Listing Terms Purchaser To Finance
Pets Allowed Aquariums, Birds, Caged Mammals, Cats, Dogs





