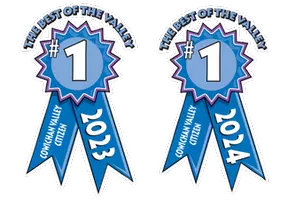
UPDATED:
Key Details
Property Type Multi-Family
Sub Type Half Duplex
Listing Status Active
Purchase Type For Sale
Square Footage 1,284 sqft
Price per Sqft $622
MLS Listing ID 1011550
Style Main Level Entry with Upper Level(s)
Bedrooms 3
Rental Info Unrestricted
Year Built 1992
Annual Tax Amount $3,105
Tax Year 2024
Lot Size 3,484 Sqft
Acres 0.08
Property Sub-Type Half Duplex
Property Description
Location
Province BC
County Capital Regional District
Area La Goldstream
Direction North
Rooms
Basement None
Kitchen 1
Interior
Interior Features Breakfast Nook, Eating Area
Heating Baseboard
Cooling None
Flooring Carpet, Linoleum
Fireplaces Number 1
Fireplaces Type Living Room, Propane
Equipment Central Vacuum Roughed-In, Electric Garage Door Opener
Fireplace Yes
Window Features Insulated Windows
Laundry In House
Exterior
Exterior Feature Fencing: Partial, Sprinkler System
Parking Features Attached, Garage, On Street, Open
Garage Spaces 1.0
Roof Type Fibreglass Shingle
Handicap Access Ground Level Main Floor
Total Parking Spaces 2
Building
Building Description Insulation: Ceiling,Insulation: Walls,Vinyl Siding, Main Level Entry with Upper Level(s)
Faces North
Story 2
Foundation Slab
Sewer Sewer Connected
Water Municipal
Additional Building None
Structure Type Insulation: Ceiling,Insulation: Walls,Vinyl Siding
Others
Restrictions Easement/Right of Way
Tax ID 017-884-039
Ownership Freehold/Strata
Pets Allowed Cats, Dogs





