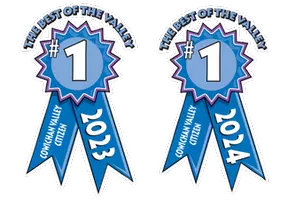
UPDATED:
Key Details
Property Type Condo
Sub Type Condo Apartment
Listing Status Active
Purchase Type For Sale
Square Footage 1,778 sqft
Price per Sqft $934
MLS Listing ID 1013146
Style Condo
Bedrooms 3
HOA Fees $934/mo
Rental Info Some Rentals
Year Built 2025
Annual Tax Amount $1
Tax Year 2025
Lot Size 1,742 Sqft
Acres 0.04
Property Sub-Type Condo Apartment
Property Description
Location
Province BC
County Capital Regional District
Area Es Saxe Point
Direction East
Rooms
Kitchen 1
Interior
Interior Features Closet Organizer, Dining/Living Combo, Eating Area, Elevator
Heating Geothermal
Cooling Other
Flooring Hardwood, Tile
Fireplaces Number 1
Fireplaces Type Electric, Living Room
Fireplace Yes
Window Features Aluminum Frames,Insulated Windows,Window Coverings
Appliance Air Filter, Built-in Range, Dishwasher, Dryer, F/S/W/D, Freezer, Garburator, Microwave, Oven Built-In, Oven/Range Gas, Range Hood, Refrigerator, Washer
Laundry In Unit
Exterior
Exterior Feature Balcony/Deck, Fencing: Partial, Garden, Lighting, Sprinkler System
Parking Features Guest, Underground
Utilities Available Cable Available, Compost, Electricity Available, Garbage, Geothermal, Natural Gas To Lot, Phone Available, Recycling, Underground Utilities
Amenities Available Bike Storage, Common Area, Elevator(s), Fitness Centre, Secured Entry, Street Lighting
View Y/N Yes
View Mountain(s), Ocean
Roof Type Asphalt Shingle,Membrane
Handicap Access Accessible Entrance, No Step Entrance
Total Parking Spaces 2
Building
Lot Description Acreage, Serviced, Shopping Nearby, Sidewalk
Building Description Cement Fibre,Frame Wood,Insulation All,Shingle-Other,Stone,Wood, Condo
Faces East
Story 6
Foundation Poured Concrete, Slab
Sewer Sewer Connected
Water Municipal
Architectural Style Post & Beam, West Coast
Structure Type Cement Fibre,Frame Wood,Insulation All,Shingle-Other,Stone,Wood
Others
HOA Fee Include Garbage Removal,Gas,Heat,Hot Water,Insurance,Maintenance Grounds,Maintenance Structure,Pest Control,Property Management,Recycling,Sewer,Water
Restrictions Easement/Right of Way,Restrictive Covenants
Tax ID 023-009-331
Ownership Freehold/Strata
Acceptable Financing Purchaser To Finance
Listing Terms Purchaser To Finance
Pets Allowed Aquariums, Birds, Caged Mammals, Cats, Dogs





