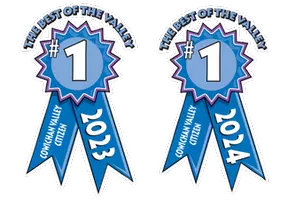
UPDATED:
Key Details
Property Type Townhouse
Sub Type Row/Townhouse
Listing Status Active
Purchase Type For Sale
Square Footage 1,708 sqft
Price per Sqft $345
Subdivision Executive At The Creek
MLS Listing ID 1013599
Style Main Level Entry with Upper Level(s)
Bedrooms 2
HOA Fees $587/mo
Rental Info Unrestricted
Year Built 2008
Annual Tax Amount $4,270
Tax Year 2025
Property Sub-Type Row/Townhouse
Property Description
Location
Province BC
County Ladysmith, Town Of
Area Du Ladysmith
Zoning R4
Direction East
Rooms
Basement None
Main Level Bedrooms 1
Kitchen 1
Interior
Heating Baseboard, Electric
Cooling None
Flooring Carpet, Laminate, Tile
Fireplaces Number 2
Fireplaces Type Gas, Living Room, Primary Bedroom
Fireplace Yes
Window Features Vinyl Frames
Appliance Dishwasher, F/S/W/D
Laundry In Unit
Exterior
Exterior Feature Balcony/Deck, Balcony/Patio, Swimming Pool
Parking Features Underground
Amenities Available Common Area, Elevator(s), Fitness Centre, Kayak Storage, Pool: Indoor, Spa/Hot Tub
Waterfront Description River
View Y/N Yes
View River
Roof Type Fibreglass Shingle
Total Parking Spaces 1
Building
Lot Description Easy Access, Landscaped, Marina Nearby, Near Golf Course, Private, Recreation Nearby, Shopping Nearby
Building Description Cement Fibre,Frame Wood,Insulation All, Main Level Entry with Upper Level(s)
Faces East
Story 3
Foundation Poured Concrete
Sewer Sewer Connected
Water Municipal
Structure Type Cement Fibre,Frame Wood,Insulation All
Others
HOA Fee Include Garbage Removal,Maintenance Grounds,Maintenance Structure,Property Management,Recycling,Sewer,Water
Tax ID 027-751-619
Ownership Freehold/Strata
Acceptable Financing Purchaser To Finance
Listing Terms Purchaser To Finance
Pets Allowed Cats, Dogs





