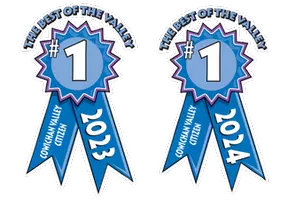UPDATED:
Key Details
Property Type Single Family Home
Sub Type Single Family Detached
Listing Status Active
Purchase Type For Sale
Square Footage 1,714 sqft
Price per Sqft $495
MLS Listing ID 1011227
Style Rancher
Bedrooms 4
HOA Fees $143/mo
Rental Info Unrestricted
Year Built 2018
Annual Tax Amount $4,835
Tax Year 2024
Lot Size 4,356 Sqft
Acres 0.1
Property Sub-Type Single Family Detached
Property Description
Location
Province BC
County North Cowichan, Municipality Of
Area Du Chemainus
Zoning CD4
Direction Southwest
Rooms
Other Rooms Gazebo
Basement Crawl Space
Main Level Bedrooms 3
Kitchen 1
Interior
Interior Features Bar, Dining/Living Combo, Vaulted Ceiling(s)
Heating Forced Air, Natural Gas
Cooling Air Conditioning
Flooring Carpet, Laminate, Mixed
Fireplaces Number 1
Fireplaces Type Gas, Living Room
Equipment Central Vacuum Roughed-In, Security System
Fireplace Yes
Window Features Blinds,Insulated Windows,Screens,Vinyl Frames,Window Coverings
Appliance Dishwasher, F/S/W/D, Oven/Range Gas, Refrigerator
Laundry In House
Exterior
Exterior Feature Awning(s), Balcony/Patio, Fencing: Full, Low Maintenance Yard, Sprinkler System
Parking Features Driveway, Garage Double
Garage Spaces 2.0
View Y/N Yes
View Mountain(s)
Roof Type Asphalt Shingle
Handicap Access Primary Bedroom on Main
Total Parking Spaces 4
Building
Lot Description Central Location, Easy Access, Family-Oriented Neighbourhood, Landscaped, Level, Marina Nearby, Near Golf Course, No Through Road, Quiet Area, Serviced, Shopping Nearby
Building Description Insulation: Ceiling,Insulation: Walls,Stone,Vinyl Siding, Rancher
Faces Southwest
Foundation Poured Concrete
Sewer Sewer Connected
Water Municipal
Structure Type Insulation: Ceiling,Insulation: Walls,Stone,Vinyl Siding
Others
HOA Fee Include Garbage Removal,Gas,Insurance,Sewer,Water
Tax ID 030-357-896
Ownership Freehold/Strata
Acceptable Financing Purchaser To Finance
Listing Terms Purchaser To Finance
Pets Allowed Birds, Cats
Virtual Tour https://www.youtube.com/shorts/HRR9NcEXvHw




