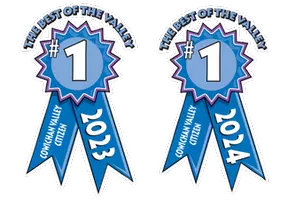
Open House
Sat Sep 13, 2:00pm - 4:00pm
UPDATED:
Key Details
Property Type Single Family Home
Sub Type Single Family Detached
Listing Status Active
Purchase Type For Sale
Square Footage 2,038 sqft
Price per Sqft $426
MLS Listing ID 1008223
Style Main Level Entry with Lower/Upper Lvl(s)
Bedrooms 3
Rental Info Unrestricted
Year Built 1918
Annual Tax Amount $6,822
Tax Year 2024
Lot Size 3,484 Sqft
Acres 0.08
Property Sub-Type Single Family Detached
Property Description
Location
Province BC
County Ladysmith, Town Of
Area Du Ladysmith
Direction South
Rooms
Basement Finished
Kitchen 2
Interior
Interior Features Storage
Heating Baseboard, Electric
Cooling None
Flooring Hardwood, Mixed
Laundry In Unit
Exterior
Exterior Feature Awning(s), Balcony, Balcony/Deck, Balcony/Patio, Fenced, Fencing: Full, Garden, Low Maintenance Yard, Security System
Parking Features Driveway, On Street, Open
View Y/N Yes
View City, Mountain(s), Ocean
Roof Type Asphalt Torch On
Handicap Access Accessible Entrance, Ground Level Main Floor
Total Parking Spaces 2
Building
Lot Description Central Location, Easy Access, Marina Nearby, Near Golf Course, Recreation Nearby, Shopping Nearby, Southern Exposure
Building Description Brick,Stucco,Wood, Main Level Entry with Lower/Upper Lvl(s)
Faces South
Foundation Poured Concrete
Sewer Sewer Connected
Water Municipal
Architectural Style Character
Structure Type Brick,Stucco,Wood
Others
Tax ID 005-086-582
Ownership Freehold
Pets Allowed Aquariums, Birds, Caged Mammals, Cats, Dogs
Virtual Tour https://youtu.be/i0AjL9aNxQM?feature=shared





